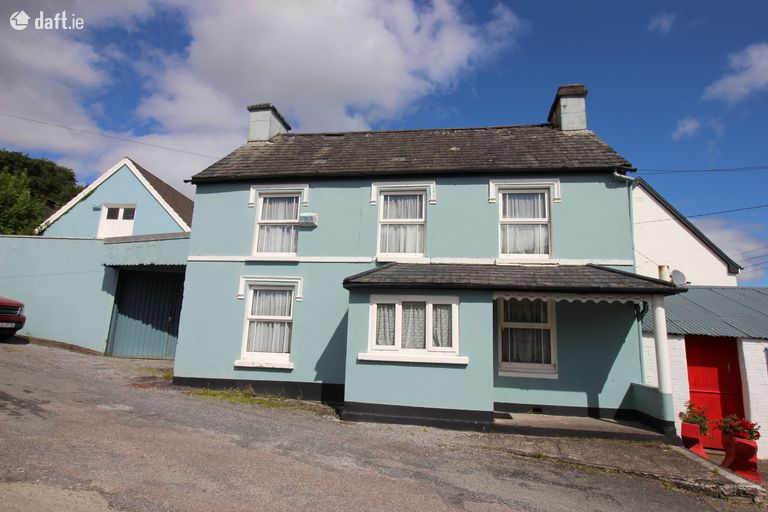SALE AGREED Tig An CĂșinne, Dromanallig, Ballingeary, Macroom, Co. Cork

€180,000
Retail Unit For Sale8,643 sq. feet (803 sq. metres)
Contact Name:
Killian Lynch, Auctioneers, valuers & Estate Agents
Phone:
026 41421
Agent:
Killian Lynch, Auctioneers, Valuers & Estate Agents
Location
Property Description
Killian Lynch Auctioneers are pleased to offer this 3 bedroom townhouse, comprising of c.600 sq ft living accommodation. The house, which requires renovation throughout internally, is ideal for a 1st time buyer or for a holiday home, located right in the heart of Ballingeary village. Situated within walking distance to all local amenities. Only c.25 minute drive to Macroom town, c.1 hour drive to Cork city & c.8 minute drive to the popular Gougane Barra forest walk. The house has the benefit of qualifying for the vacant home grant of up to 50,000 from Cork county council. The property also comes with storage sheds c. 5629 sq ft in size & a commercial unit c.3014 sq ft.Rooms
Living Room - 5.5m x 3.4m
Vinyl flooring, wood burning stove.
Dining Room - 4.0m x 4.2m
Vinyl flooring, Open fireplace.
Bathroom - 2.6m x 2.4m
Tiled flooring, W.C, W.H.B, Shower.
Kitchen - 4.0m x 1.6m
Vinyl flooring, sink, storage units.
Utility Room - 5.0m x 2.4m
Vinyl flooring, boiler.
Bedroom 1 - 4.0m x 3.2m
Carpet flooring.
Bedroom 2 - 4.0m x 2.1m
Carpet flooring
Bedroom 3 - 4.0m x 3.0m
Carpet flooring.
Bathroom - 3.6m x 2.4m
Vinyl flooring, W.C, W.H.B, Bath.
Commercial units -
First floor - 20.0m x 7.0m
Tiled flooring, W.C, W.H.B, door to main road.
Second floor - 20.0m x 7.0m
Carpet flooring.
Storage unit 1 - 18.0m x 10.0m
Doors to main road.
Storage unit 2 - 12.5m x 5.7m
Sliding door to road.
Storage unit 3 -
Ground floor
Room 1 - 7.5m x 8.0m
Room 2 - 7.5m x 8.0m
First floor - 17.0m x 8.0m
BER Rating: F (What is BER?)
This property was last updated: 113 days ago





