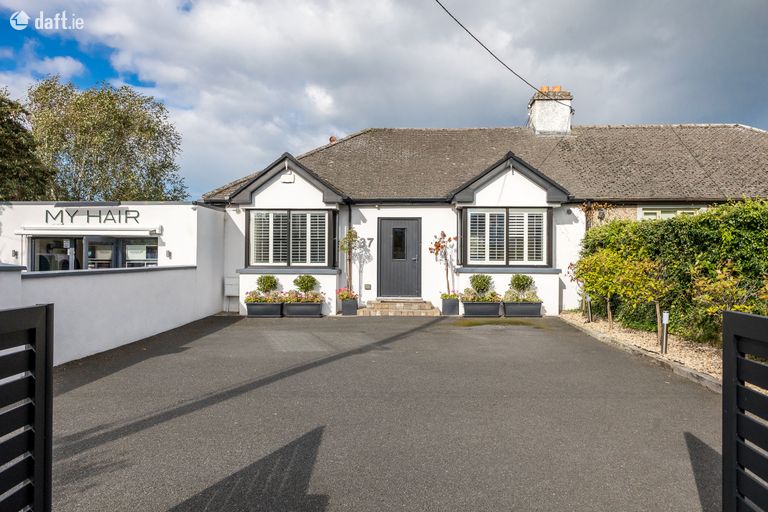37 Yellow walls road, Malahide, Co. Dublin

€1,300,000
Retail Unit For Sale500 sq. feet (46 sq. metres)
Contact Name:
John Brophy Assoc. SCSI RICS
Phone:
01 845 7988
Agent:
Brophy Estates, Auctioneers and Estate Agents
Location
Property Description
An established Hair salon for past 20 years, including 7 work stations, 3 basins, reception & colour bar area with existing local clientele and staff in place for a turn key investment business opportunity!!Retail unit and house for sale,
The retail unit included extends to approximately 500 sq ft and is currently laid out as a hairdressers, there are many possibilities for this unit, it could also possibly be taken back into the house.
Brophy Estates are delighted to bring to the market this stunning, double fronted, semi-detached bungalow located on the much sought after Yellow Walls Road close to all amenities including Malahide Castle and Gardens, schools, sporting activities, Airport, Malahide Marina, shops, restaurants and hotel.
Number 37 is decorated to an extremely high standard throughout and is presented in pristine condition. To the front of the property there are double gates which lead to a large driveway.
The property comprises of a bright, spacious hallway with wall paneling and tiled flooring, two large front facing double bedrooms, the master bedroom boasts built in wardrobes and a window seat, there is a large comfortable sitting room with a feature stove fireplace and a built in shelving unit, this then leases to a beautifully designed, modern kitchen/diner with island unit and a plentiful amount of storage/cupboard space. There is also utility area located on the ground floor.
The rear garden is accessed via a large sliding door from the kitchen area. The garden includes a large covered, decking area - perfect for al fresco dining. The rear garden also includes a garden room - currently used as an additional living space.
There is another double bedroom located on the ground floor, with built in wardrobe, a family bathroom which is fully tiled and includes a large rainforest shower, WHB, WC, wall mounted towel heater and built in storage.
Upstairs there is an additional bathroom which includes a roll top bath, WC, WHB and built-in free-standing wall units and is fully tiled. The attic has been converted and includes built in storage and a velux window.
Viewing is highly recommended for this stunning home - beautifully decorated throughout by its current owners.
BER Rating: B3 (What is BER?)
This property was last updated: yesterday morning





