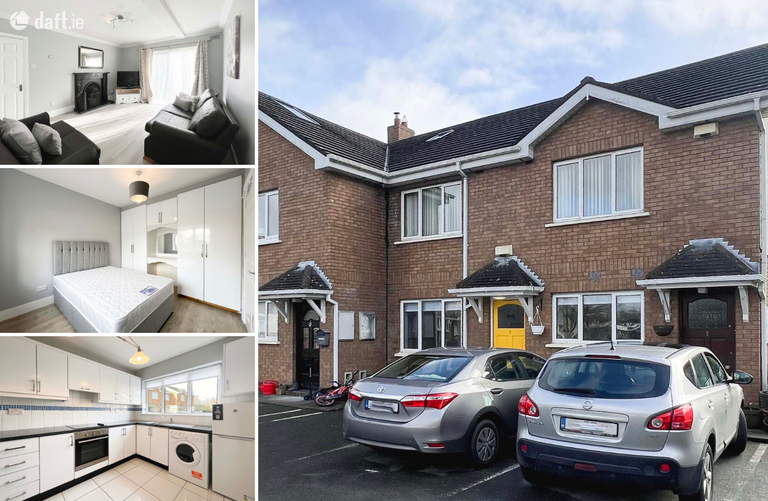LET AGREED 8 River Court, Dunboyne, Co. Meath
BER Exempt
€1,900 monthly
Apartment to Rent2 bedrooms (2 double), 1 bathroom, furnished or unfurnished
Contact Name:
Sharon Murphy - Lettings
Phone:
01 465 9777
Agent:
Doran Estates
Location
Property Description
**EMAIL ENQUIRIES ONLY / NO PHONE CALLS**Doran Estates is delighted to introduce this beautiful ground-floor apartment featuring two bedrooms to the market.
The spacious living room boasts sliding doors that lead to the communal rear garden, while a modern kitchen with a dining area adds to the appeal. Both bedrooms come with built-in wardrobes, and there's a well-appointed main bathroom. The property is meticulously maintained and presented in excellent condition, offering a desirable living space.
Situated in a sought-after development, this apartment ensures security and privacy with electronically controlled gates. Its convenient location, just off the Main Street near the village center, provides easy access to various amenities including schools, shops, restaurants, pubs, supermarkets, bus routes, and the train station, all within walking distance. Furthermore, access to Dublin city center is convenient via the N3/M50 road network, with the Blanchardstown Centre in close proximity.
Early viewing is Advised.
Accommodation
Entrance Hall: 6.14m x 0.88m With a laminate wooden floor
Living Room: 4.46m x 3.68m A spacious room with laminate wooden flooring, a feature fireplace and sliding patio door to the garden
Kitchen/Dining Room: 3.99m x 2.58m A modern kitchen with ample wall and floor units, a tiled floor, a tiled splashback and dining area
Bedroom 1: 3.90m x 3.35m A double bedroom with built-in wardrobes and laminate wooden flooring
Bedroom 2: 3.34m x 2.87m A double bedroom with built-in wardrobes and laminate wooden flooring
Bathroom: 2.87m x 1.70m With a bath/shower, wc, whb, tiled floor and recessed lighting
Outside: There is a communal garden and two designated parking spaces to the front, with access through electronically controlled gates
BER Rating: Exempt (What is BER?)
This property was last updated: 17 days ago





