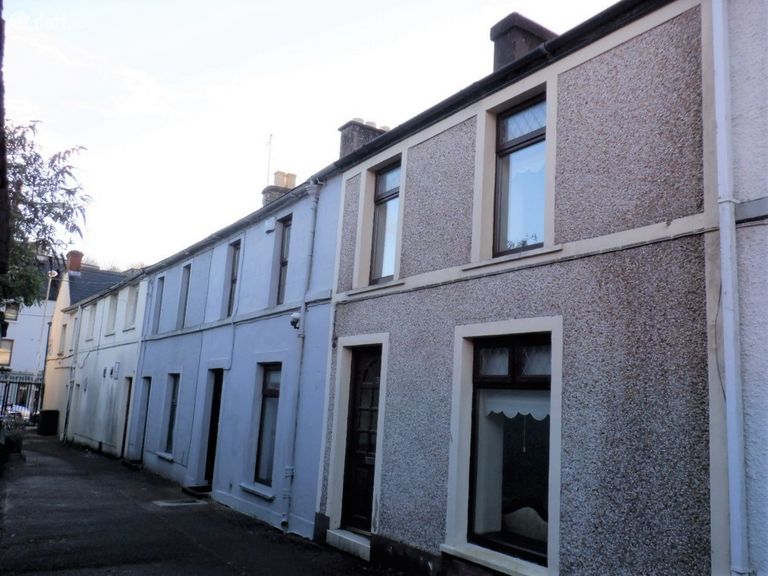SALE AGREED 3 O\'Connell Place, Watercourse Road, Cork City, Co. Cork

€175,000
Terraced House2 Bedrooms, 1 Bathroom, Terraced House
Contact Name:
Paul Cooney
Agent:
DNG Murphy Condon
Key Features
- Within a few minutes walking distance of local Shop and Petrol Station, and Neptune Stadium.
- Oil Fired Central Heating
- Walking distance of choice of local schools national and second level , City Centre.
- Regular bus servicesEasy access to the North Ring Road and N.20 Ideally suited for first time buyers or those down sizing
- Walking distance of City Centre, Bus and Rail Station
- Walking distance of Blackpool Shopping Centre.
Location
Property Description
EIRCODE T23K22YLocation, Location, ideal for those downsizing, investors or first time buyers. DNG Kevin Condon are delighted to present to the market this 2 bedroom mid terrace property which is location in a small gated development off Watercourse Road.(across from the New Furniture Centre-whith a shop at either side of the laneway). This property is ideally located with a few minutes walking distance of the local shop and petrol station, it is within walking distance of City Center, the bonus being its all on the "flat", no hills. it is within a few minutes of the North Ring Road, and N.20. Easy access to Bus and Train station.
We are inviting offers in the Region of €170,000 for this property - Early viewing is advised.
ACCOMMODATION
Entrance Hall 3.82m x 3.63m (12'6" x 11'11")
Spacious entrance hallway, with carpet flooring, carpet on stairs and landing. Under stairs storage, access from dining room. Power points.
Living Room 3.50m x 3.20m (11'6" x 10'6")
Window to the front, feature tiled fireplace, double doors to Dining room, power points. Room is 3.20 from the door to the window wall, and narrows to 2.80m from fireplace side to dining rooms. Carpet on floor. Roller blind
Dining Room 4.45m x 2.30m (14'7" x 7'7")
Access from hallway and Living room, window to the back, understairs storage area. Oil boiler, and a few units. power points. Door to kichen.
Kitchen 2.60m x 2.17m (8'6" x 7'1")
This is a galley style kitchen which is an extension onto the main house, selection of wall and floor units, wall tiles between the units. Free standing Electric cooker, floor tiled, power points, door to back yard.
Stairs and landing 3.00m x 1.80m (9'10" x 5'11")
Carpet on stairs and landing, stira access to attic, velux window over stairs, casting natural light on stairs and landing.
Bedroom 4.80m x 3.00m (15'9" x 9'10")
Spacious double room, with two windows to the front, window blinds, power points, carpet, free standing robes.
Bedroom 2.75m x 2.60m (9' x 8'6")
Double bedroom with window to the back, vinyl floor covering, built in robes to either side of a double bed. power points.
Bathroom 2.50m x 2.15m (8'2" x 7'1")
Three piece pale grey bathroom suite, wall tiled over bath, vinyl floor covering, hot press in the bathroom, window to side
Back yard 2.80m x 1.77m (9'2" x 5'10")
Concrete back yard, including oil tank space, window to Dining room and Kitchen
BER Rating: F (What is BER?)
This property was last updated: 9 days ago





