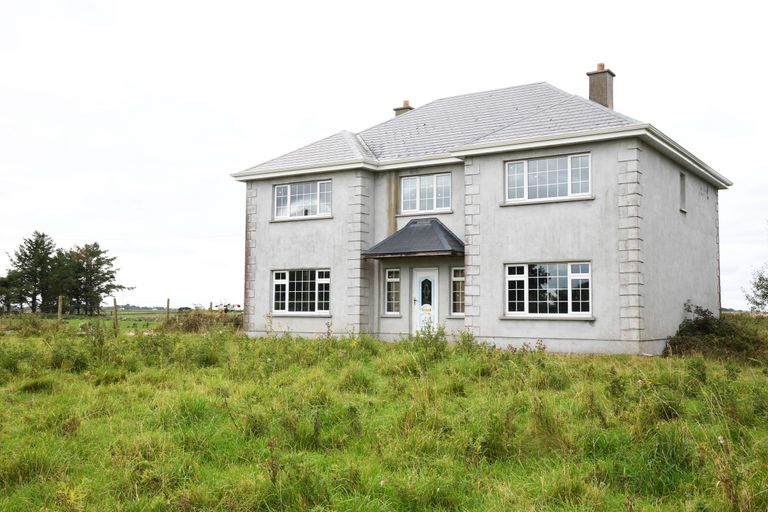Curry, Cummer, Tuam, Co. Galway

€250,000
Detached House4 Bedrooms, 4 Bathrooms, Detached House
Contact Name:
Michael Ryder
Phone:
086 806 3166
Agent:
Michael Ryder Auctioneers
Key Features
- Rural Setting
- Great Family Home
- Close to Schools
- Easy access to N83 & M17 Road Network
- Can be finished to new owners style
- Ample Size for Front & Back Garden
- H54 H280
Facilities
- Parking
Overall Floor Area:
223 Sq. Metres (2,400 Sq. Feet)Location
Property Description
Michael Ryder Auctioneers are delighted to bring to the market this spacious family home on C. 0.5 Acre site situated in a very popular area of Corofin. Cummer National School is a two-minute drive away. This property can be finished to the purchaser\\\'s own style & taste. Curryeighter, Cummer is a very popular residential area it has easy access to M17 Motorway and N83 Galway to Tuam road. Cummer National School is a short drive away, there is a Playschool on the road. Corofin Village is a short drive away, Tuam town is fifteen minutes€TMdrive and Galway City is a thirty-minute drive. The property has large entrance hallway with two reception rooms both with chimney for open fire, kitchen/dinning with patio door leading to sunroom, utility room, bathroom and a room that could be used for office, playroom, or downstairs bedroom. Up-Stairs there is four large bedrooms two are studded out for en-suits and walk-in wardrobes, main bathroom and two large back bedrooms.The attic is studded out for two rooms, one room & the hallway has a Velux window and the other room could be used for storage.
The Accommodation consists of:
Overall Size 2400 Sq. Ft.
Entrance Hallway 13\\\' 0\\\'\\\' x 17\\\' 0\\\'\\\'
Living room 13\\\' 4\\\'\\\' x 15\\\' 9\\\'\\\'
Sitting room 13\\\' 4\\\'\\\' x 15\\\' 9\\\'\\\'
Kitchen/Dinning 24\\\' 5\\\'\\\' x 13\\\' 10\\\'\\\'
Utility Room 10\\\' 5\\\'\\\' x 7\\\' 3\\\'\\\'
Downstairs Bathroom 9\\\' 11\\\'\\\' x 6\\\' 0\\\'\\\'
Extra room 9\\\' 11\\\'\\\' x 13\\\' 9\\\'\\\'
Up-Stairs:
Hallway & Landing 17\\\' 0\\\'\\\' x 13\\\' 0\\\'\\\'
Front left
Bedroom (1) 13\\\' 3\\\'\\\' x 12\\\' 8\\\'\\\'
Press 5\\\' 8\\\'\\\' x 2\\\' 8\\\'\\\'
En-Suite 7\\\' 9\\\'\\\' x 4\\\' 2\\\'\\\'
Front Right
Bedroom (2) 13\\\' 5\\\'\\\' x 11\\\' 7\\\'\\\'
Press 4\\\' 7\\\'\\\' x3\\\' 11\\\'\\\'
En-Suite 7\\\' 7\\\'\\\' x 3\\\' 11\\\'\\\'
Back Right
Bedroom (3) 17\\\' 3\\\'\\\' x 13\\\' 10\\\'\\\'
Back left
Bedroom (4) 13\\\' 10\\\'\\\' x 15\\\' 10\\\'\\\'
Main Bathroom 9\\\' 11\\\'\\\' x 6\\\' 10\\\'\\\'
Attic:
Room (1) 16\\\' 0\\\'\\\' x 13\\\' 10\\\'\\\'
Velux window & Velux window in hallway
Room (2) 6\\\' 6\\\'\\\' x 13\\\' 10\\\'\\\'
BER Rating: C2
BER Number: 116280702 (What is BER?)
This property was last updated: today, 2 hours 37 minutes ago





