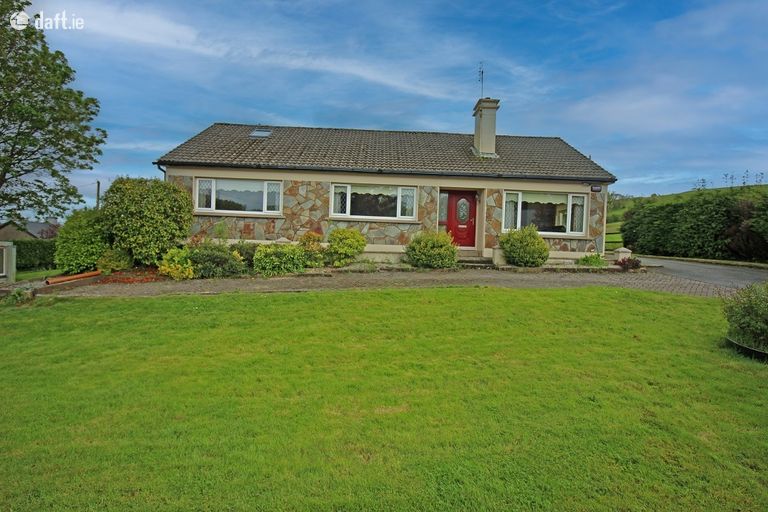Altamont, Tullig, Millstreet, Co. Cork

€250,000
Detached House4 Bedrooms, 2 Bathrooms, Detached House
Contact Name:
Killian Lynch, Auctioneers, valuers & Estate Agents
Phone:
026 41421
Agent:
Killian Lynch, Auctioneers, Valuers & Estate Agents
Key Features
- Mains water & drainage, oil fired central heating, electricity
Overall Floor Area:
154 Sq. Metres (1,658 Sq. Feet)Location
Property Description
Killian Lynch Auctioneers are pleased to offer this spacious 4 bedroom family home and mature gardens, which is situated in a most sought after area, convenient to Millstreet town centre, c.45 minutes drive from Cork City and c.25 minutes drive from Killarney town. The property comprises of c.1,660 sq.ft. living accommodation and comes with a large attic space and ample room for further expansion. This property also qualifies for the vacant home grant of up to €70,000, making this an opportunity that cannot to be missed.ACCOMMODATION:
Entrance Hall - 4.2m x 1.8m
Carpet Flooring
Hallway - 8.6m x 1.1m
Carpet Flooring, hotpress
Living room - 4.2m x 3.7m
Wooden flooring, open fire with cast iron surrounding
Reception room - 3.8m x 3.7m
Wooden flooring, electric stove, double doors to kitchen
Kitchen - 5.6m x 3.6m
Tiled flooring, fitted kitchen, worktop, sink, integrated double oven, hob & extractor fan, fitted storage units, double doors to reception room, door to side garden.
Utility room - 3.7m x 3.0m
Vinyl flooring, sink, worktop, storage units, door to rear garden
Bedroom 1 - 2.6m x 2.3m
Wooden flooring, fitted sliding wardrobe
Bathroom - 5.1m x 1.8m
Tiled throughout, W.C., W.H.B., bath, electric shower, recess lighting
Bedroom 2 - 2.9m x 2.8m
Carpet flooring
Bedroom 3 - 3.9m x 3.7m
Carpet flooring, fitted wardrobe
En-suite - 2.1m x 1.0m
Tiled throughout, W.C., W.H.B., bath, electric shower
Bedroom 4 - 6.4m x 3.2m
Carpet flooring
Garden shed - 5.0m x 3.0m
Electricity
BER Rating: E2
BER Number: 116102500 (What is BER?)
This property was last updated: 4 days ago





