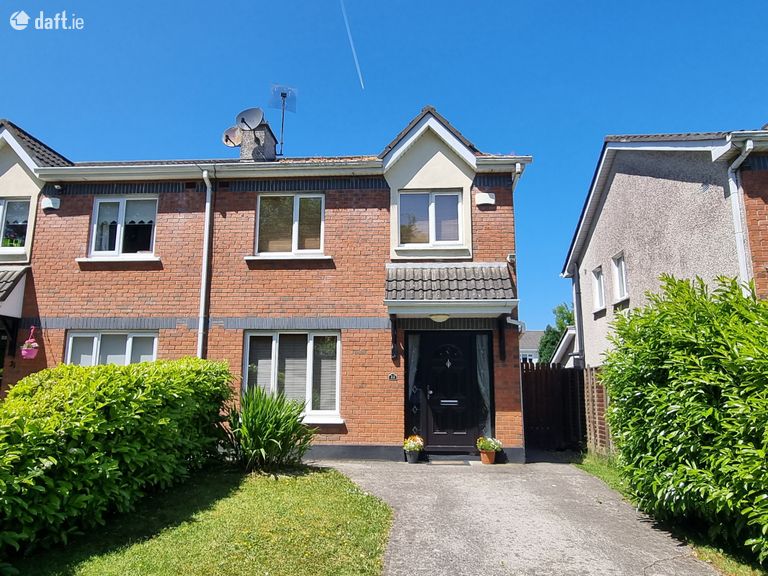SALE AGREED 22 College Farm Glen, College Farm, Newbridge, Co. Kildare

€335,000
Semi-Detached House3 Bedrooms, 3 Bathrooms, Semi-Detached House
Contact Name:
Austin Egan MIPAV
Phone:
045 482759
Agent:
Appleton Property
Key Features
- Completely modernised contemporary well located home.
- With Gas Fired Central Heating, Double Glazed Windows and Low Maintenance exterior
- With High Speed Fibre Broadband capability.
- Convenient to both town centre amenities and train station.
- With bespoke upgraded kitchen with ample storage and breakfast bar.
- With upgraded tastefully tiled bathrooms.
- With many fine fixtures, fittings and features to include oak flooring, curtains, blinds, light fittings.
- Large South West facing rear garden for afternoon and evening sun.
- Off street parking for two cars in a cul de sac location.
- Early viewing well advised.
Location
Property Description
Appleton Property have great pleasure in bringing this luxurious three bedroomed semi-detached home to the market for sale. Probably one of the best presented three bedroomed homes to come to market in the area in recent times, number 22 benefits from a recent upgrade with modern contemporary kitchen and stylish re fitted bathrooms. Number 22 occupies a relatively private site with off street parking to the front for two cars and a long south west facing rear garden for afternoon and evening sun. Briefly comprising entrance hallway through composite front door onto solid oak floor, large livingroom with open fire and also with solid oak flooring and double doors to kitchen/dining. With modern contemporary kitchen with breakfast bar and integrated appliances, spacious ensuite double bedroom to rear, two additional bedrooms and bathroom. Number 22 The Glen is a modern, spacious home in turn key condition in need of little or no further expenditure. With gas fired central heating, off street parking, large rear garden, composite front door, PVC double glazed windows, PVC facia and soffit this property is ready to move into and is not part of a chain. Interested parties are well advised to view early. Convenient to both town centre amenities and train station, properties of this calibre are in short supply. Viewing is strictly by appointment with sole selling agent, Austin Egan of Appleton Property, Kilcullen.Accommodation:
Entrance Hallway: 4.8m x 1.9m
Large bright entrance hallway with composite front door with two glass panels to either side, with curtains and pole. With solid oak floor, coving, alarm panel and radiator cover, with guest wc adjacent.
Kitchen/Diningroom: 5.3m x 3.7m with additional 2.6m x 2.3m in extended area.
Spacious bright open plan kitchen/dining with contemporary kitchen with breakfast bar. With off-white kitchen units, black countertop and black glass splashback, with ample storage with integrated oven, hob, extractor and dishwasher and fridge freezer, plumbed for washing machine. With sliding patio doors with vertical blinds and curtains and poles looking onto long rear garden. With solid oak flooring to diningroom with porcelain tiling to floor in kitchen area. Modern light fittings, side door.
Livingroom: 5.3m x 3.3m
Lovely modern livingroom with solid oak flooring with double doors to kitchen dining and door to hallway. Polished granite fireplace with open fire, coving, shelving, timber venetian blind, curtains and poles, chrome dimmer switch and ornate light fitting.
Guest WC: 1.5m x 0.8m
Ground floor convenience with tiled floor, wash hand basin and pedestal, wc and accessories.
Bedroom 1: 5.0m x 3.1m
Large double bedroom to rear of house with mirrored sliderobe wardrobe storage and ensuite bathroom. With fresh carpeted floor, timber venetian blinds, curtains, and poles.
Ensuite: 2.1m x 1.2m
L Shaped ensuite bathroom tiled floor to ceiling with contemporary tiling. With shower enclosure, WHB and pedestal, WC, Triton T90Z shower, venetian blind to window and accessories.
Bedroom 2: 3.5m x 2.6m
Double bedroom to front of house with built in wardrobe storage, fresh carpeted floor, timber venetian blinds, curtains and poles.
Bedroom 3: 2.7m x 2.4m
Single bedroom to front with fresh carpeted floor with built in wardrobes, timber venetian blinds, curtains and pole.
Bathroom: 2.0m x 2.0m
Refitted contemporary bathroom, fully tiled floor to ceiling with full bathroom suite, bath, whb and pedestal and wc, with bath screen and back lit mirror and accessories.
Front: Off street parking for two cars, lawned area, with laurel hedge to both sides.
Rear: Long garden primarily in lawn with landscaped features. Patio area with Garden shed.
BER Rating: D1
BER Number: 109764852 (What is BER?)
This property was last updated: 82 days ago





