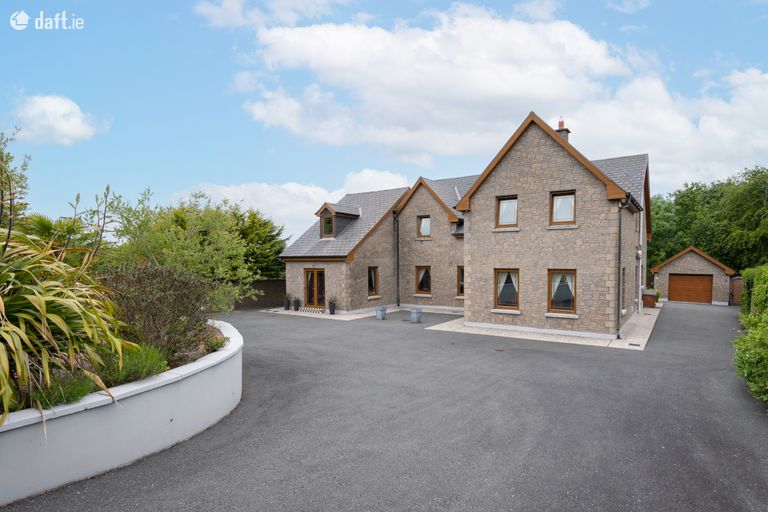Pipers Croft, Maryborough Hill, Douglas, Co. Cork

€975,000
Detached House4 Bedrooms, 4 Bathrooms, Detached House
Contact Name:
John D Sullivan
Phone:
021 4279024
Agent:
JD Sullivan & Co. Ltd.
Key Features
- An impessive 4/5 Bed Detached House c.327.6 sq m on a large site c.1200 sq m with detached garage
- Located on Maryborough Hill and close to Douglas Golf Club
- A few mins drive from Douglas Shopping Centres and village
- 10 minutes from drive from both Cork City and Cork Airport
- The property has a Cinema Room, Games Room and Hot Tub and much more
- It also has central vacuum system
- Low maintenance rear garden
- Detached Garage
Facilities
- Parking
- Gas Fired Central Heating
- Alarm
- Wired for Cable Television
Overall Floor Area:
326 Sq. Metres (3,509 Sq. Feet)Location
Property Description
John D Sullivan & Co are delighted to offer for sale this incredible home, with a penchant for entertainment and comfort. This is a 3,500 square foot 4/5 bed, 4 bath residence with detached garage includes a cinema room, a games room, hot tub, BBQ terrace, sunset cabana, manicured gardens, and a viewing balcony. This is the perfect home for a growing family.Location, Location, Location:
This residence on Maryborough Hill in Douglas This property is 5 mins drive to Douglas village with 2 shopping centres, creches, schools, farmer's markets and is just 10 mins to Cork city for some culture and nightlife; and 10 mins to Cork Airport for weekend getaways. You can also be at the beach, forest, marina, or tunnel in just short drives.
Entrance and Gardens:
Upon entering the property, you are greeted by a private entrance set back from the road with electronic gates and ample parking space. You pass by a mature and raised garden with Japanese maple, bamboo and water feature. This property also includes a secure garage along the side of the premises. Entertaining guests is a breeze with a raised deck and large patio area, perfect for summer BBQs. A spacious relaxation area saddles the space with an enclosed hot tub gazebo. This haven includes a low maintenance rear garden with a mini track around greenery, including a potting shed and cabana for evening cocktails/tea. The entire house is finished with Hallmark Walling, a maintenance free concrete product set off with granite window sills.
Interior:
Polished porcelain floor tiles greet you upon entrance, with a gallery landing above. You are drawn into a sumptuous living room, with a ready to light gas fire for cosy nights.
Down the hall is a large kitchen with 3mtr sq island, double dishwasher, an American fridge freezer plumbed for filtered water and a plethora of other facilities. Your eye is drawn into the giant window of the breakfast room/dinette which frames the woodland behind. This wonderful breakfast room has wall to wall windows. This kitchen includes a separate utility room, and a walk in hot press as well as a central vacuum system. Alongside this room is a separate dining room ready for special occasions, parties, and formal dining.
There are two additional rooms on the ground floor which currently serve as a study and the second room is used as a home office which can easily be altered to a playroom or bedroom for the future owner.
The upper floor is accessed via a solid ash staircase.
Upper Floor:
Upstairs, has concrete floors and there is a gallery landing with four generously sized bedrooms, two of which are ensuite, with a large main bathroom. The master bedroom has double windows overlooking the garden and entrance. It features an ensuite and a walk-in wardrobe. Bedroom 2 also has an ensuite with views of the back garden and woodland. Bedrooms 3 and 4 are also generously proportioned double bedrooms which have ample wardrobe space.
Entertainment Zone:
Down the second hallway from the main property is an additional full bathroom. This space leads you to a fully kitted cinema room, complete with a trio of leather couches on tiered platforms, beverage fridge, sound system for gaming and cinema projector screen. A separate stairs takes you to the games room with a pool table, poker/games table, and arcade machine. This area flows onto a balcony overlooking the woodland and garden.
Technology:
This property boasts an impressive array of automatic features, including automatic gates, gas fired central heating, fibre (FTTH) broadband, and a gas boiler to power 4 zones within this premises. CAT 6 cabling for telecom and data points throughout as well as ample tv and electrical points in every room.
For luxury, convenience, and practicality, this residence offers a beautiful space for those seeking a spacious, well-appointed property in an exceptional location. Contact John D Sullivan & Co today to arrange a viewing.
BER Rating: B3 (What is BER?)
This property was last updated: 58 days ago





