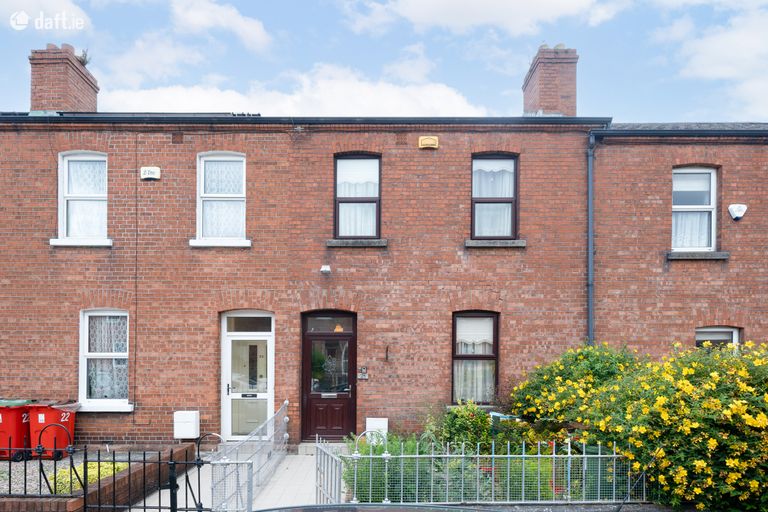SALE AGREED 21 Wigan Road, Drumcondra, Drumcondra, Dublin 9

€575,000
Terraced House4 Bedrooms, 2 Bathrooms, Terraced House
Contact Name:
John Brophy Assoc. SCSI RICS
Phone:
01 845 7988
Agent:
Brophy Estates, Auctioneers and Estate Agents
Key Features
- Wonderful 4 bedroom red brick period home
- 350 sq ft garage to rear with vehicular access
- Large rear garden with huge potential
- In need of modernisation throughout
- Numerous original features
- Quiet cul de sac
Facilities
- Parking
- Wired for Cable Television
Overall Floor Area:
122 Sq. Metres (1,313 Sq. Feet)Location
Property Description
Brophy Estates is delighted to present 21 Wigan Road to the market. Set in a peaceful cul de sac off Whitworth Road this fine red brick period residence offers bright and spacious accommodation and will appeal to those seeking a family home in a very quiet yet convenient area close to all the amenities of the city centre. The property retains numerous original features and has the added bonus of a large rear garden and benefits from a garage at the rear with access to a laneway.The accommodation comprises a porch leading to the hallway, there are two reception rooms both with original fireplaces, a kitchen leads to a shower room, upstairs there are four bedrooms, three doubles and a single room. A bathroom completes the accommodation.
Wigan Road has long been regarded as one of the most popular locations in Drumcondra, convenient to all the amenities of the village and within a short stroll of Drumcondra Train Station, the LUAS and the city centre. There are many amenities such as Griffith Park, the Botanic Gardens, Croke Park and Na Fianna GAA club close by. The area is convenient to the Four Courts, Law Library, Mater Hospital and the IFSC, this fantastic property will appeal to those seeking a lucrative investment or a fine family home.
Hallway 6.6m x 1.6m. A porch leads to the hallway with beautiful stain glass hall door, ceiling covings and rose.
Living Room 3.9m x 3.6m. Located to the front with great views over Wigan Road the living room is very bright and the high ceiling gives a great sense of space, features include the original fireplace and ceiling covings.
Dining room 3.8m x 3.4m. The dining room to the rear has the original fireplace as the main focal point. The hotpress is located here.
Dimensions
Porch 0.90 x 1.34.
Hallway 5.28 x 1.57
Front living room 4.12 x 3.68. Open fire.
Living / Dining 3.67 x 5.48.
Kitchen / dining 7.55 x 2.00.
Guest wc / shower room. 1.32 x 1.53.
First floor.
Bathroom 1.74 x 1.90
Bedroom 3.41 x 3.52
Bedroom 3.51 x 3.66
Bedroom 2.65 x 2.10.
Second floor.
Bedroom. 3.53 x 3.64.
Garage 5.55 x 5.62.
BER Rating: E1 (What is BER?)
This property was last updated: 84 days ago





