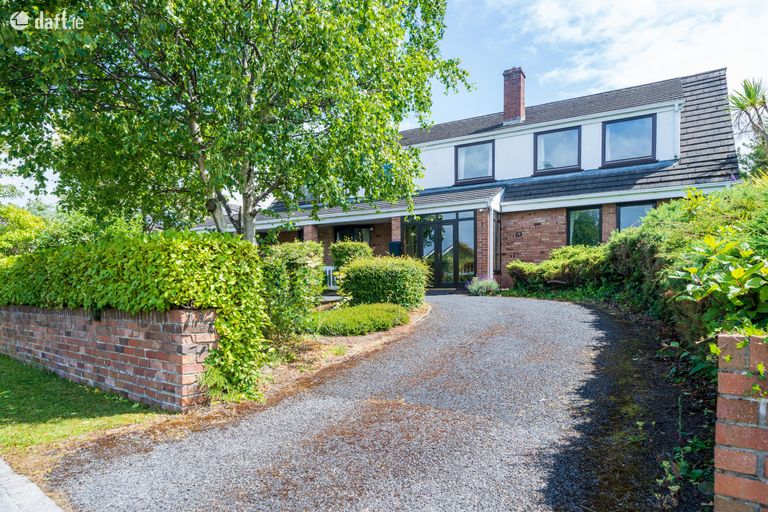SALE AGREED 19 Ard Na Mara Crescent, Malahide, Co. Dublin

€1,195,000
Detached House5 Bedrooms, 3 Bathrooms, Detached House
Contact Name:
John Brophy Assoc. SCSI RICS
Phone:
01 845 7988
Agent:
Brophy Estates, Auctioneers and Estate Agents
Key Features
- Rare and unique opportunity
- 5 bed detached family home
- Situated toward the end of a cul de sac
- Bright and private rear garden
- Huge potential for renovation
- Generous living spaces
Facilities
- Parking
- Wired for Cable Television
Overall Floor Area:
210 Sq. Metres (2,260 Sq. Feet)Location
Property Description
Brophy Estates are delighted to bring to the market 19 Ard Na Mara Crescent an outstanding 5-bedroom 3 bathroom detached residence with garage in a quiet cul de sac location. This impressive property occupies a private site with a generous dual access frontage and is surrounded by mature landscaped gardens. This property has huge potential for renovation and offers a rare and unique opportunity to put your own personal stamp to it.Viewing is highly recommended
Within Malahide, Ard Na Mara is in a well-known and in-demand location. The village, which offers a wide variety of restaurants, shopping, and entertainment options, is just two kilometers away. You can get to the entrance to Malahide Castle & Grounds by foot, as well as the local primary and secondary schools. Access to the city center is quick and convenient thanks to the local Malahide Train Station and bus service links. Furthermore, Dublin Airport is just a 6 kilometer distance away. Sporting enthusiasts are spoiled for choice with an abundance of clubs situated in the immediate locality.
Porch 1.5 x 2.7.
Hallway 4.27 x 2.66.
Living room. 5.47 x 4.69.
Dining. 3.19 x 3.04.
Kitchen. 6.58 x 3.60.
Utility. 1.73 x 1.67.
Sunroom 4.25 x 5.27.
Lounge. 6.51 x 3.51.
Bedroom 3.60 x 2.82.
Guest wc. 3.54 x 1.25.
Garage. 3.16 x 5.76.
Storage. 1.49 x 1.46.
Upstairs.
Bedroom 4.38 x 2.67.
Bedroom 4.42 x 2.68.
Bathroom. 2.28 x 1.91.
Bedroom. 2.11 x 3.32.
Bedroom. 5.01 x 3.53.
En suite. 1.51 x 1.75.
BER Rating: E2 (What is BER?)
This property was last updated: 52 days ago





