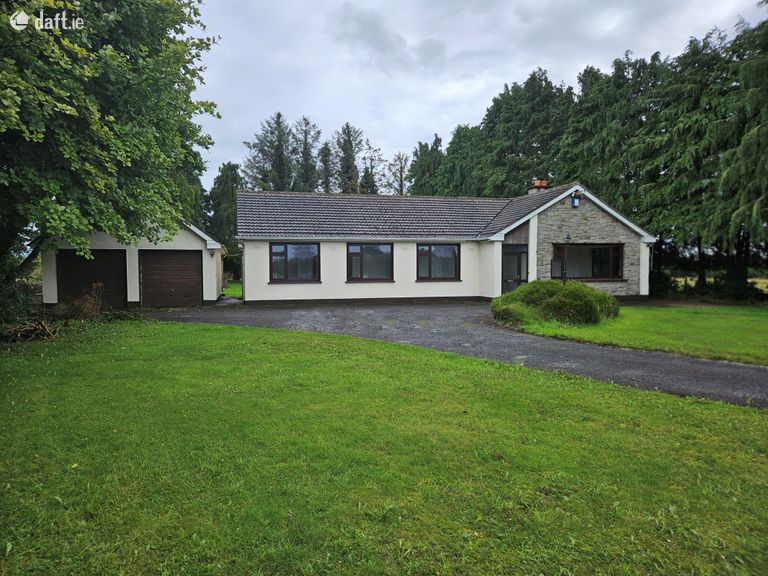SALE AGREED The Bungalow, Logstown, Kilcullen, Co. Kildare

€399,950
Detached House4 Bedrooms, 2 Bathrooms, Detached House
Contact Name:
Austin Egan MIPAV
Phone:
045 482759
Agent:
Appleton Property
Key Features
- Perfectly located country home within a short stroll of Kilcullen town centre.
- Ideally located with all the benefits of country living yet all the conveniences of the town.
- With c. 145 sq m of internal living space with an additional c. 34 sq m block built garage adjacent.
- Situated on a well-proportioned c.0.5acre site.
- With Upgraded PVC double glazed windows, Walls pumped with insulation and insulated attic
- With a BER of C3 this property also has high speed broadband capability.
- With garage suitable for ancillary accommodation or integration to dwelling, STPP.
- Very rare opportunity to further improve this wonderfully located home.
- Positioned in a highly sought after area early viewing is well advised.
- Viewing strictly by appointment with sole selling agent, Austin Egan of Appleton Property.
Overall Floor Area:
144 Sq. Metres (1,550 Sq. Feet)Location
Property Description
Appleton Property have great pleasure in bring this unique opportunity to the market for sale. Offering all the benefits of country living, yet within a short stroll of Kilcullen town centre, this perfectly located home comes to market with many fine attributes and plenty of additional potential. Positioned on a c. 0.5 acres site this single storey home is set back from the road and provides c. 144 sq m of internal livingspace with another c. 34 sq m of space in the adjacent garage. The block built double garage to the side of the house offers the opportunity to provide ancillary accommodation or integration into the house itself, stpp. The accommodation currently comprises storm porch into entrance hallway, large dual aspect livingroom, spacious dining room extending into PVC conservatory to the rear, kitchen dining room with rear hall and utility, four bedrooms and main bathroom. The aforementioned double garage has a WC connected to the septic tank and a power connection. The windows of this house have been changed to modern double glazing, the walls have been pumped with insulation and the attic contains a high level of insulation. The heating controls have also been upgraded. With a BER of ( TBP ) this property provides for an energy efficient home which would benefit from further modernisation. The property has high speed fibre broadband capability. The site is well proportioned with ample space to the rear for future extension. Kilcullen is a bustling town in close proximity to Dublin, brought closer along the three lane M7, with park and ride rail links at Newbridge, Sallins and Red Cow. Kilcullen is a quality town with excellent amenities, social, community and sporting facilities. Kilcullen is also within a short drive of three world class racecourses, an array of golf and leisure clubs, nationally recognised shopping at Kildare Village and White Water Newbridge. Kilcullen is in the equestrian heartland of the country, and has become a boutique town on the periphery of Dublin. Properties of this size and quality in such a highly south after location rarely come to market in Kilcullen and we would expect a strong response from those seeking a private country home in easy walking distance to the town centre. Interested parties are encouraged to move quickly to secure a viewing. Viewing is strictly by appointment with sole selling agents, Austin Egan MIPAV of Appleton Property, Kilcullen.Accommodation:
Storm Porch: 1.3m x 0.9m
Aluminium enclosed storm porch with tiled floor
Entrance Hallway: 4.3m x 1.5m
Coved entrance hallway with wall lighting and ornate light fitting, carpeted floor, storage closet for coat storage.
Livingroom: 5.2m x 4.0m
Large bright dual aspect livingroom with large modern windows, open fireplace, carpeted floor, coving, ornate light fitting.
Diningroom: 4.0m x 4.0m
Spacious diningroom extending into conservatory to the rear. Carpeted floor, coving, ornate light fitting, double doors with glass side panels into conservatory overlooking patio area and rear garden.
Conservatory: 4.4m x 3.2m
PVC and glass enclosure to rear with double doors to patio. With lino flooring.
Kitchen/Dining: 5.2m x 2.8m
Kitchen to rear of house with oak fitted kitchen and tiled floor with utility adjacent.
Rear Hall: 1.2m x 1.8m
Rear hall leading to utility to rear with tiled floor.
Utility: 3.0m x 2.5m
Convenient utility/storage room to rear of house with timber ceiling and lino floor.
Bedroom 1: 4.0m x 2.8m
Double bedroom to rear of house with wall to wall built in wardrobes, curtain pole and carpeted floor.
Bedroom 2: 3.8m x 2.7m
Bright bedroom to front of house with built in wardrobe closet and carpeted floor.
Bedroom 3: 2.8m x 2.7m
Bedroom to front of house with carpeted floor and built in wardrobe storage.
Bedroom 4: 2.7m x 2.7m
Bedroom to front of house with carpeted floor and built in wardrobe storage.
Bathroom: 2.8m x 1.7m
Fully tiled bathroom with full bathroom suite, pumped shower over bath with bath screen, whb and vanity unit, wc and wall hung mirrored unit.
Hotpress:
Shelved storage on hallway.
Block built garage: 6.3m x 5.4m
Block built garage to the side of the house suitable for conversion to ancillary accommodation or integration to the dwelling, stpp. Contains WC connection to the septic tank and power connection. Two up and over garage doors to the front with rear door and window.
BER Rating: C3 (What is BER?)
This property was last updated: 81 days ago





