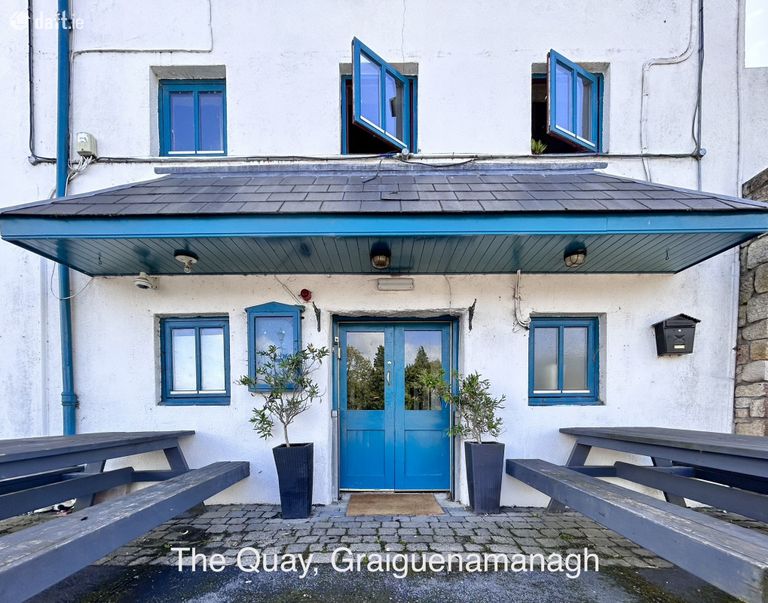SALE AGREED The Quay, Tinnahinch, Graiguenamanagh, Co. Carlow

€400,000
Terraced House5 Bedrooms, 5 Bathrooms, Terraced House
Contact Name:
Fran Grincell Properties
Phone:
087 853 1850
Agent:
Fran Grincell Properties
Key Features
- THINK LOCATION ON THIS PROPERTY
- THINK OPPORTUNITY ON THIS PROPERTY
- THINK POTENTIAL ON THIS PROPERTY
Overall Floor Area:
410 Sq. Metres (4,413 Sq. Feet)Location
Property Description
OPEN TO OFFER "The Quay" in Graiguenamanagh, is a property steeped in history and rejuvenated for a vibrant present and an inspiring future. Once the heart of local commerce as aCorn Mill, this iconic establishment now stands as a testament to the seamless integration of heritage and modernity. Nestled in the charming village of Graiguenamanagh, this majestic Mill is a picturesque landmark that offers a plethora of possibilities and opportunities.
As you step into the premises at "The Quay," you're greeted by a sense of timelessness and purpose. The Corn Mills of yesteryears were a vital hub where farmers brought their precious grains to be transformed into nourishing meal and flour, and while the echoes of this heritage resonate through the halls, the property has transformed into a thriving hub of community life.
A significant investment has breathed new life into this architectural marvel, and the results are evident in every nook and cranny. The expansive layout and grandeur of the Old Mills provide a canvas upon which one can paint a multitude of dreams. The central location of "The Quay" within the town imbues it with a unique versatility that few properties can boast of.
The ground floor of this remarkable property has recently been home to a successful restaurant, a testament to its adaptability and potential. The specifications for this space are nothing short of perfect, offering an elegant ambiance that effortlessly transitions from a dining haven to an enchanting event venue. The open floor plan with its high ceilings exudes a sense of boundless possibilities, a vibrant event venue that hosts weddings, celebrations, and gatherings, or an innovative transformation into a hub for arts, culture, or commerce, this property is your canvas.
The layout has been carefully designed to harmonize functionality and aesthetics. The kitchen, thoughtfully situated at one end of the space, ensures seamless service for culinary endeavours. The convenience of restrooms near the entry and reception area underscores the attention to detail that has been invested in the property's renovation.
Originally granted planning permission for a configuration that included 4 apartments spanning two floors and a ground-floor restaurant, the essence of the building remained unblemished during the renovation process. With meticulous craftsmanship, the property underwent substantial transformation. Although the four proposed apartments were not brought to fruition, the top floor saw the emergence of a single, opulent executive apartment that stands as a testament to architectural finesse.
The executive apartment on the top floor is a realm of awe-inspiring proportions, a symphony of space and light. As you traverse its interiors, you're enveloped in an architectural masterpiece, with every detail meticulously curated to perfection.
From the carefully chosen materials to the flawless execution of design, this apartment radiates a level of refinement that is truly extraordinary.
However, the potential of "The Quay" does not stop there. The first floor of the property beckons with untapped possibilities. Currently underdeveloped, it holds the promise of becoming yet another executive haven, and remarkably, at a relatively modest cost. Opening up to an outdoor space, this level presents a canvas primed for transformation.
As you explore the property's grounds, the potential for further enhancement becomes evident with each step. The distinctive shape of the building, the placement of windows that invite natural light to dance within, and the elegantly designed roof converge harmoniously to amplify the property's latent possibilities.
It's a property that doesn't merely offer a living space; it offers a realm of opportunity. The promise of augmented earnings and potential is intrinsic to its fabric. Whether you envision the realization of more executive spaces or the continuation of the gastronomic legacy with a restaurant, the avenues for success are abundant.
To embark on this journey of discovery and potential, all you need to do is reach out to Fran. The story of "The Quay" is one of history, transformation, and limitless potential. Become a part of its narrative and shape the future while honouring the past.
BER: C3 - The Restaurant (Ground Floor) 800847915
BER: D2 - First Floor 114999394
BER: E2 - Top Floor 114999725
These particulars are issued strictly on the understanding that they do not form part of any contract and are provided, without liability, as a general guide only to what is being offered subject to contract and availability. They are not to be constructed as containing any representation of fact upon which any interested party is entitled to rely. Any intending purchaser or lessee should satisfy themselves by inspection or otherwise as to the accuracy of these particulars. The vendor or lessor do not make, give or imply nor is Fran Grincell or its staff authorized to make, give or imply any representation or warranty whatsoever in respect of this property. No responsibility can be accepted for any expenses incurred by intending purchasers in inspecting properties which have been sold, let or withdrawn.
BER Rating: C3
BER Number: 800847915 (What is BER?)
This property was last updated: 16 days ago





