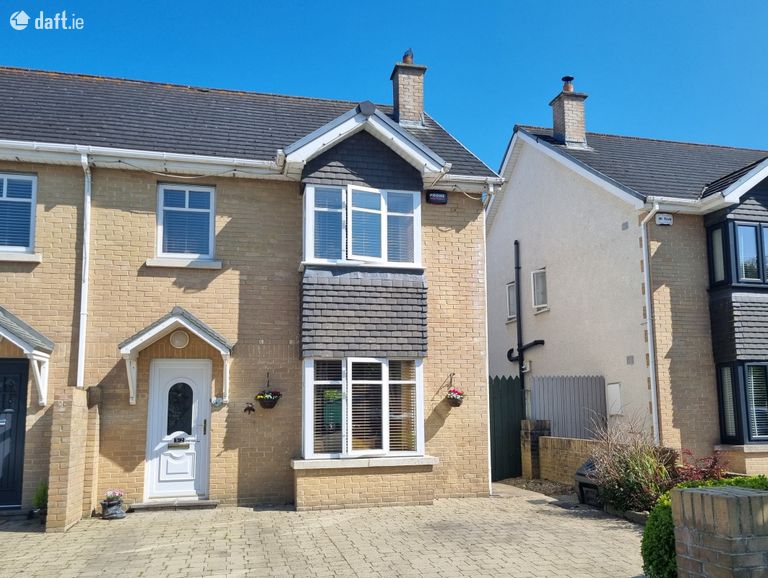SALE AGREED 32 Sunnyhill, Castlemartin Lodge, Kilcullen, Co. Kildare

€375,000
Semi-Detached House3 Bedrooms, 3 Bathrooms, Semi-Detached House
Contact Name:
Austin Egan MIPAV
Phone:
045 482759
Agent:
Appleton Property
Key Features
- Three Bed Home with Attic Conversion in Addition
- With C1 BER Rating and High Speed Fibre Broadband capability.
- Located in highly sought after development beside schools and sporting campus.
- Recently upgraded high efficiency gas boiler.
- With double glazed windows, low maintenance exterior, PVC facia and soffit.
- Well positioned property towards end of cul de sac with limited passing traffic.
- With many quality fixtures, fittings and features throughout.
- Constructed c. 2002, a modern home in a convenient location.
- Cobble Locked Front Driveway with off street parking for two cars.
- Convenient to the M9 Interchange and road to rail link outside Newbridge.
Location
Property Description
Three Bedroomed Home with Attic Conversion in highly sought-after locationAppleton Property have great pleasure in introducing this immaculate energy efficient turnkey 3 bedroomed home with attic conversion to the market for sale. Located in the highly sought after Castlemartin Lodge area in Kilcullen, number 32, with a C1 BER rating, is one of a small number of such properties to come market in recent years in the development. Number 32 is a large spacious home with generously proportioned rooms with the additional benefit of a professionally converted attic which can easily be altered to obtain certification as a fourth bedroom. This ready to occupy home briefly comprises entrance hallway, livingroom, open plan kitchen/diningroom, guest wc, large master bedroom with ensuite bathroom, two other bedrooms at first floor level, attic conversion with ensuite bathroom in addition. To the front the cobble locked area has been extended to provide off street parking for two cars. To the rear the garden has been paved to provide for a low maintenance private amenity area with garden shed and gated side entrance. With gas fired central heating, double glazed windows, low maintenance brick fašade, this property is also located towards the end of a cul de sac with limited passing traffic. Castlemartin Lodge is a very popular development located centrally in Kilcullen, located adjacent the local primary and secondary schools, the sports campus with all the sporting amenities of the town and the new playground. Kilcullen is immensely popular with commuters and those working full or part time from home given its excellent broadband capability, close proximity to Dublin and M9 interchange. Kilcullen has everything required for day to day living with larger shopping needs catered for in the nearby towns of Newbridge with the renowned Whitewater Shopping Centre and the Kildare Village Outlet also within a short drive. Properties in Castlemartin Lodge move quickly and we would advise interested parties to secure a viewing as soon as possible. Enquires to sole agent, Austin Egan MIPAV, of Appleton Property, Kilcullen.
Accommodation:
Entrance Hall: 5.2m x 2.0m
Large bright entrance hallway with set back turning staircase, quality laminate flooring, coving, alarm panel, PVC front door with glass panel, understairs storage and guest wc.
Guest WC: 1.5m x 0.8m
Ground floor convenience with WC, WHB and Pedestal, tiled floor, extractor fan and accessories.
Kitchen/Dining: 5.6m x 6.0m
L shaped kitchen with extended area ( 2.0m x 2.0m). Open plan room across entire rear of house with high grade solid oak fully fitted kitchen with island, integrated dishwasher, oven, hob and extractor fan, with space for integrated fridge, coving, window blind to kitchen window, vertical blind and curtain pole to patio doors. With tiled flooring to kitchen area and laminate flooring to the dining area.
Livingroom: 5.2m x 3.5m
Landing: 3.4m x 2.2m
Spacious livingroom with bay window, high grade laminate floor extending into hallway and dining area through double doors. With solid fuel stove in ornate stone fireplace, with coving and ornate light fitting. curtains and poles and blinds to bay window.
Bedroom 1: 5.6m x 3.5m
Large double bedroom across the entire with of the house with ensuite bathroom and built in wardrobes. With bay window and additional window both with timber venetian blinds, curtains and poles, laminate flooring, three built in wardrobes with drawered component.
Ensuite: 2.0m x 1.5m
Ensuite bathroom with tiled floor and tiled shower enclosure, WHB and WC. Triton T90 shower, shaver light, wall mounted mirror and accessories, with side window.
Landing: 4.2m x 2.0m
Large landing incorporating the staircase to the attic conversion and hotpress with factory insulated tank and shelved storage.
Bedroom 2: 3.5m x 2.9m
Double bedroom to the rear with built in wardrobes storage, carpeted floor with roller blind, curtain and pole.
Bedroom 3: 2.9m x 2.0m
Good sized single bedroom to the rear currently in use as hobby room with carpeted floor, curtain pole and roller blind.
Bathroom: 3.7m x 2.9m
L shaped bathroom with tiled floor, corner bath unit with tiling, WHB and pedestal with tiled splash back, WC, Shaver light and accessories, with side window.
Hot press: Factory insulated tank with shelved storage.
Attic Room: 5.6m x 4.0m
Converted attic with carpeted floor, built in wardrobe storage, ensuite bathroom, three velux windows, recessed lighting, doored access to storage in eaves.
Bathroom in attic conversion: 1.9m x 1.9m
Tiled floor, tiled shower enclosure, WHB and Pedestal, accessories.
Front: Walled to front and side with brick in keeping with the house, extended cobble locked area for additional off-street parking.
Rear: Garden has been paved to provide for a low maintenance private amenity area. With high rear wall, garden shed and gated side entrance.
BER Rating: C1
BER Number: 116509712 (What is BER?)
This property was last updated: 236 days ago





