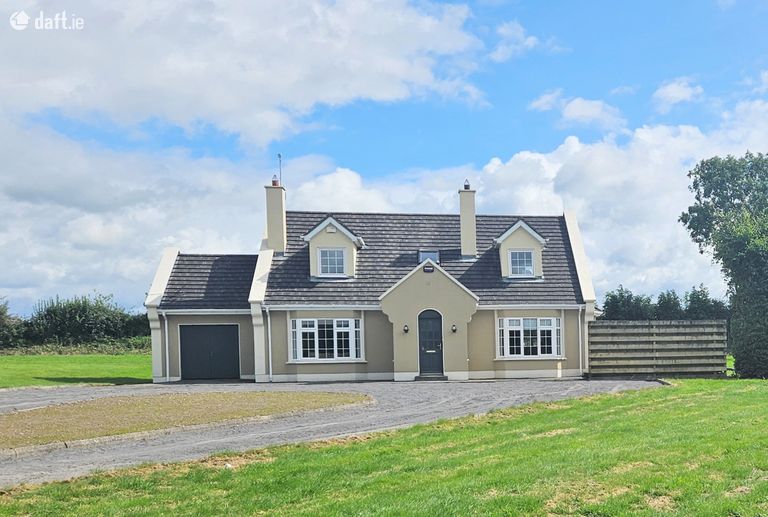SALE AGREED Calverstown, Kilcullen, Co. Kildare

€499,950
Detached House4 Bedrooms, 3 Bathrooms, Detached House
Contact Name:
Austin Egan MIPAV
Phone:
045 482759
Agent:
Appleton Property
Key Features
- Substantial Country Residence c. 2215 sq ft
- With adjoining garage suitable for use as Home Office, Gym, Playroom etc.
- On a large site of c. 1.2 acres
- Energy efficient home with BER rating of C3
- Fibre Broadband connectivity in the vicinity
- Superbly located property within easy reach of the M9 at Kilcullen
- Recently upgraded and modernised with new flooring and bathrooms
- Mains Water, Septic Tank, Oil Fired Central Heating
- Of Interest to those seeking a country home close to amenities.
- Viewing strictly by appointment with sole selling agent, Appleton Property
Overall Floor Area:
206 Sq. Metres (2,217 Sq. Feet)Location
Property Description
Appleton Property have great pleasure in bring this substantial recently renovated four bedroomed dormer home with garage to the market for sale. This attractive modern home comprises c. 2215 sq ft and is standing on a site of c. 1.2 acres. Conveniently located just outside Kilcullen the property is also convenient to Calverstown village. With connection to the M9 close by at Kilcullen, this property has a favourable BER rating of C3 and has fibre broadband capability in the locality. The accommodation briefly comprises double height entrance hallway, extensive triple aspect open plan kitchen/living/diningroom, utility room, livingroom, ground floor bedroom, three bedrooms at first floor level with ensuite and WC at first floor level. In addition the property has an adjoining garage suitable for conversion to home office, livingroom, home gym etc. The grounds are primarily in lawn with mature hedgerows. Of interest to those seeking a conveniently located country home in close proximity to the amenities of nearby towns. Country homes of this calibre are in short supply and we expect interest to be brisk. This beautiful property is located approximately 3 miles from Kilcullen town on the N9 in close proximity to the M9 intersection at Kilcullen. This location is extremely popular with commuters given its convenience to the city, c. 30 miles away on the M9. This beautiful country residence is located within a 30 minute drive of three world class racecourses, a broad range of golf and leisure clubs with the nationally renowned Kildare Village Outlet and White Water Shopping Centres also within a short drive. With commuter rail links at nearby Newbridge and Sallins train stations, Kilcullen and the surrounding area are well served with transport options to the city. Viewing is strictly by appointment only with sole selling agent, Austin Egan MIPAV of Appleton Property, Kilcullen.Accommodation:
Open Porch: 2.0m x 1.5m
Open porch extending into double height hallway with hardwood front door with two side windows.
Entrance Hallway: 6.3m x 3.0m
Impressive double height wide entrance hallway with staircase with open landing looking back down onto the hallway below. With turning staircase, quality laminate flooring, timber ceiling with ornate light fitting, recessed lighting on the landing, new carpet fitted to stairs. Double doors into kitchen/dining room creating a large open plan space.
Kitchen/Living/Dining: 9.25 x 4.2m ( incorporating utility room )
Large spacious open plan kitchen/dining room with triple aspect. With bay window to the front and side and window to the rear. With semi solid oak floor to the living/dining room side with tiled floor in kitchen area. With fully fitted solid oak kitchen suitable for spraying is desired. Integrated dishwasher, space for free standing cooker, coving, heating controls.
Newly fitted HACO inset stove, with coving, roller blinds to windows.
Utility: 2.9m x 2.4m
Spacious utility plumbed for washing machine and dryer. With tiled floor, rear door and window.
Livingroom: 5.0m x 4.0m
Large livingroom with bay window, newly fitted quality laminate flooring sweeping in from the hallway with no saddle boards, ornate light fitting to ceiling and wall, roller blinds and curtain pole, open fireplace with timber surround and granite hearth, with coving and built in shelving in recess.
Ground Floor Bedroom: 4.1m x 3.4m
Double bedroom at ground floor level with quality laminate flooring, coving, large window to rear of house. Curtain pole.
Ground Floor Bathroom: 3.0m x 2.9m
Completely re fitted modern bathroom with full bathroom suite, floor to ceiling contemporary tiling, storage presses and back lit mirror.
Open Landing: 3.0m x 2.6m
Open landing overlooking entrance hallway with new carpet, velux window to rear, timber ceiling with recessed lighting.
Master Bedroom: 6.0m x 4.2m ( including ensuite and walk in wardrobe )
Dual aspect master bedroom with ensuite and walk in wardrobe, with recently fitted quality laminate flooring. Dual aspect with feature window to gable. Timber ceiling.
Walk In Wardrobe: 1.7m x 1.5m
Shelved wardrobe storage.
Ensuite: 2.7m x 1.6m
Fully tiled ensuite bathroom with shower enclosure with Mira Elite shower, whb and pedestal, wc and accessories.
Bedroom 3: 3.9m x 4.0m
Double bedroom to front of house currently in use as a home office. With dormer window, laminate flooring.
Bedroom 4: 4.0m x 2.7m
Bedroom to rear of house with laminate flooring and velux window.
First Floor WC: 1.7m x 1.6m
First floor convenience, tiled floor to ceiling, with whb and pedestal and wc.
Adjoining Garage: 4.8m x 3.6m
Adjacent and adjoining residential component this garage has the potential to be incorporated into the dwelling stpp. Also with potential for use as a home office, playroom or home gymn. With concrete floors, plaster finish walls, electricity, double doors to front, window to rear.
Outside:
Long drive way with island to front of house. Gardens front and rear in lawn with mature hedgerows
BER Rating: C3
BER Number: 116730557 (What is BER?)
This property was last updated: 47 days ago





