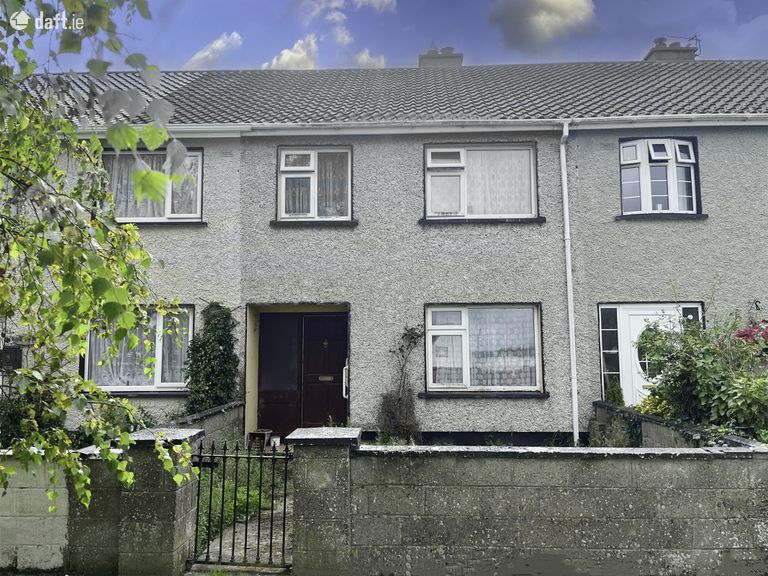SALE AGREED 2450 Churchview Estate, Suncroft, Suncroft, Co. Kildare

€160,000
Terraced House3 Bedrooms, 2 Bathrooms, Terraced House
Contact Name:
John J Dowling
Phone:
045 482189
Agent:
Dowling Property
Key Features
- Over Looks A Well Kept Green
- Accommodation Extends c.72 sq.mt
- Recently Constructed Rear Extension
- 2 Bathrooms
- Double Glazed P.V.C. Windows
- Off-Street Parking
- Stones Throw To Primary School
- Excellent Access To M7
Facilities
- Parking
Overall Floor Area:
72 Sq. Metres (775 Sq. Feet)Location
Property Description
As Per Instructions Of The Executors.Located in this popular development in the village of Suncroft is where you will find this solid 3 bedroom mid terrace for sale. Although in need of complete renovation and upgrading, certain recent improvements have been carried out which include a large ground floor wet room bathroom and double glazed p.v.c. windows.
This home extends to c.72 sq.mt. and benefits from 3 generous sized bedrooms and overlooks a mature green to front. There is also a large south facing rear yard which has gated off-street vehicular parking, along with a block built shed. Churchview is just a stones throw to Suncroft primary school and other amenities including, shop, pub and church.
Suncroft benefits from excellent access to M7 at Newbridge and M9 at Kilcullen making easy access to Dublin. we firmly believe that the new buyer will make this blank canvas the home of their dreams. One Not To Be Missed!!
The accommodation briefly consists of entrance hallway, sitting room, kitchen, utility area and downstairs bathroom. Upstairs are 3 bedrooms and bathroom.
Accommodation
Entrance Hallway 3.46m x 1.81m
Sitting Room 3.95m x 3.3m A well proportioned room overlooking green to front. Open fireplace. T.V.
Kitchen 5.25m x 3.3m Range of fitted units and press. Stanley solid fuel range.
Extended Utility Area 2.05m x 2.05m Tiled floor with door to outside.
Downstairs Bathroom 2.4m x 2.35m Recently extended full wet room, with Triton electric shower, w.c. and wash hand basin.
Upstairs Landing 2.35m x 1.85m Attic access
Bed 1 (Rear) 3.32m x 3.21m Double bedroom with built-in closet space.
Bed 2 (Front) 4.0m x 3.31m Double bedroom overlooking green.
Bed 3 (Front) 3.21m x 3.21m Single bedroom
Bathroom 1.71m x 1.83m W.c. and wash hand basin.
Outside Front Fully walled with gated pedestrian access. Overlooks a mature green area.
Rear Spacious rear yard which enjoys a south facing aspect and is fully walled with gated off-street parking. Solid block shed.
Disclaimer
The above are issued by Dowling Property Ltd on the understanding that all negotiations are conducted through them. Every care is taken in preparing particulars which are issued for guidance purposes only and neither the form nor the agent holds themselves responsible for any inaccuracies. The purchaser is advised to make their own arrangements to satisfy themselves with measurements, details and contents include conditions.
BER Rating: F (What is BER?)
This property was last updated: 94 days ago





