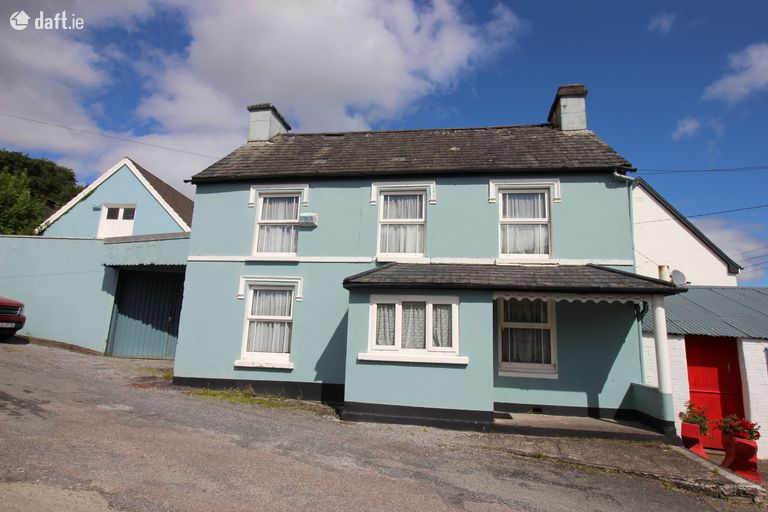SALE AGREED Tig An Cúinne, Dromanallig, Ballingeary, Co. Cork

€180,000
Detached House3 Bedrooms, 2 Bathrooms, Detached House
Contact Name:
Killian Lynch, Auctioneers, valuers & Estate Agents
Phone:
026 41421
Agent:
Killian Lynch, Auctioneers, Valuers & Estate Agents
Key Features
- Mains water & Drainage
- Oil fired central heating
- ESB
- Total storage & commercial space of c.8643 sq ft
Overall Floor Area:
56 Sq. Metres (603 Sq. Feet)Location
Property Description
3 BEDROOM TOWNHOUSE/ COMMERCIAL UNIT C.8643 SQ FTKillian Lynch Auctioneers are pleased to offer this 3 bedroom townhouse, comprising of c.600 sq ft living accommodation. The house, which requires renovation throughout internally, is ideal for a 1st time buyer or for a holiday home, located right in the heart of Ballingeary village. Situated walking distance to all local amenities. Only c.25 minute drive to Macroom town, c.1 hour drive to Cork city & c.8 minute drive to the popular Gougane Barra forest walk. The house has the benefit of qualifying for the vacant home grant of up to €50,000 from Cork county council. The property also comes with storage sheds c. 5629 sq ft in size & a commercial unit c.3014 sq ft.
Rooms
Living Room - 5.5m x 3.4m
Vinyl flooring, wood burning stove.
Dining Room - 4.0m x 4.2m
Vinyl flooring, Open fireplace.
Bathroom - 2.6m x 2.4m
Tiled flooring, W.C, W.H.B, Shower.
Kitchen - 4.0m x 1.6m
Vinyl flooring, sink, storage units.
Utility Room - 5.0m x 2.4m
Vinyl flooring, boiler.
Bedroom 1 - 4.0m x 3.2m
Carpet flooring.
Bedroom 2 - 4.0m x 2.1m
Carpet flooring
Bedroom 3 - 4.0m x 3.0m
Carpet flooring.
Bathroom - 3.6m x 2.4m
Vinyl flooring, W.C, W.H.B, Bath.
Commercial units -
First floor - 20.0m x 7.0m
Tiled flooring, W.C, W.H.B, door to main road.
Second floor - 20.0m x 7.0m
Carpet flooring.
Storage unit 1 - 18.0m x 10.0m
Doors to main road.
Storage unit 2 - 12.5m x 5.7m
Sliding door to road.
Storage unit 3 -
Ground floor
Room 1 - 7.5m x 8.0m
Room 2 - 7.5m x 8.0m
First floor - 17.0m x 8.0m
BER Rating: F (What is BER?)
This property was last updated: 108 days ago





