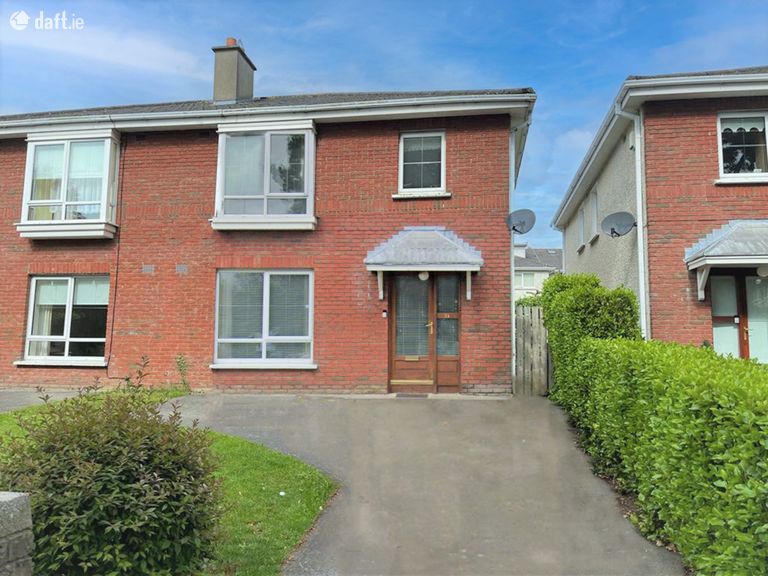SALE AGREED 87 The Park, Beaumont Woods, Beaumont, Dublin 9

€499,950
Semi-Detached House4 Bedrooms, 3 Bathrooms, Semi-Detached House
Contact Name:
John J Dowling
Phone:
045 482189
Agent:
Dowling Property
Key Features
- Highly Sought After Location
- South Facing Rear Garden
- 2 Reception Rooms
- Double Glazed P.V.C. Windows
- Not Overlooked To Front
- Off-street Parking
- Master Bed With En-Suite
- Gas Fired Heating
- Accommodations Extends c.110 sq.mt.
- Waking Distance To All Amenities, Excellent Access To City Centre & M50, Guest W.C. & Utility room
Facilities
- Parking
- Gas Fired Central Heating
- Wired for Cable Television
Overall Floor Area:
110 Sq. Metres (1,184 Sq. Feet)Location
Property Description
Dowling Property Baldoyle, is delighted to present to the market, this spacious, 4 bedroom semi detached, located in this most sought after address. No. 87 enjoys a commanding position over looking Beaumont Woods Park to the front and enjoys a large sunny south west facing garden to the rear.This spacious home extends to c.110 sq. mt. throughout and is ideal for family living as it boasts 2 reception rooms, utility, guest w.c, and master bedroom en-suite. The heating is gas and the windows are double glazed p.v.c. All 4 bedrooms are generous in size and consists of 3 double and 1 single. Beaumont Woods has proven very popular over the years to the savvy buyer as the location is "second to none". Beaumont Hospital is just 500 metres away along with a choice of 1st class primary and secondary schools. Access to city centre is well served with a tremendous bus service along with easy access to M50. We must now advise on early viewings to avoid disappointment. One Not To Be Missed!!
Call Dowling Property Baldoyle Office on 01-2118222
The accommodation, which is spacious and well laid out, briefly comprises of entrance hallway, guest w.c., sitting room, dining room, kitchen & utility. Upstairs are 4 bedrooms, (3 doubles & 1 single) with master en-suite and family bathroom.
All amenities are within a stones throw of your front door, including Beaumont Hospital, selection of primary and secondary schools, child care facilities and a tremendous selection of shopping outlets.
Accommodation
Entrance Hallway 5.12m x 1.95m A welcoming hallway with wooden floor, phone point and ceiling coving.
Guest W.C. 1.55m x 0.79m Tiled floor with corner sink and W.C.
Living Room 5.30m x 3.66m This bright & well proportioned room over looks a green area to front. It features an attractive fireplace with tiled insert & marble hearth, T.V. point, ceiling coving and double doors leading to dining room.
Dining Room 3.27m x 2.78m A welcome addition to any home is this 2nd reception room which is ideal as dining room or children's playroom. French doors leading to garden.
Kitchen 5.64m x 2.67m The heart beat of this very fine home which enjoys a sunny, south west aspect with a fully fitted kitchen with cooker, dishwasher & fridge-freezer. Fully tiled floors and part tiled walls. Sky light and door to outside.
Utility Room 1.61m x 1.24m Plumbed for washing machine, storage units and tiled floor.
Upstairs Landing 2.25m x 1.87m Carpet floor, hot press and attic access.
Master Bed (Front) 3.94m x 3.38m This bright master bedroom benefits from morning sunrise to front and over looks a green space. Extensive range of built in wardrobes and feature bay window.
En-Suite 2.27m x 1.87m Step in shower, W.C. and wash hand basin.
Bed 2 (Front) 3.26m x 2.29m A generous sized single bedroom with built in wardrobes. Pleasant view to front.
Bed 3 (Rear) 3.26m x 2.80m Double bedroom with built in wardrobes.
Bed 4 ( Rear) 3.49m x 2.43m Double bedroom with built in wardrobes.
Bathroom 2.26m x 1.95m Fully tiled floor and part tiles walls, bath, w.c. and wash hand basin.
Outside Front 9.00m x 6.60m Overlooks a pleasant green area to front with off street parking. Laid to lawn with mature hedging, Gated side entrance.
Rear 11.65m x 7.63m A generous sized rear garden which enjoys a sunny south west facing aspect. Fully fenced with Barna shed and laid to lawn with outside tap.
Viewing Details: Strictly by appointment only. Call Dowling Property Baldoyle Office on 01-2118222
BER Rating: C2 (What is BER?)
This property was last updated: 46 days ago





