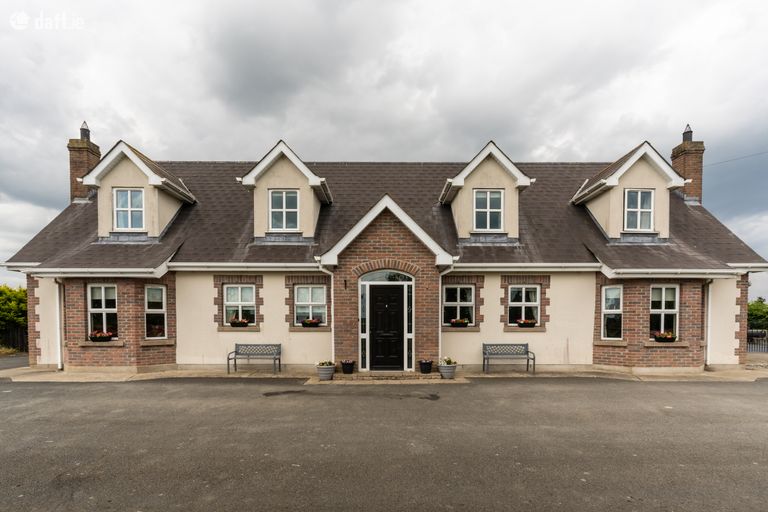SALE AGREED Adamstown, Dunleer, Co. Louth

€485,000
Detached House5 Bedrooms, 5 Bathrooms, Detached House
Contact Name:
Sales
Phone:
04198 49930
Agent:
Anthony Byrne Property Services
Overall Floor Area:
268 Sq. Metres (2,885 Sq. Feet)Location
Property Description
On approach this home appears exceptionally well designed and proportioned. Extending to c.2890 sq.ft. or 268 sq.m the detached property offers spacious living throughout. A double height entrance hall on entry leads to the extensive open plan kitchen and sun room. With two large reception rooms, an office and large dining room also on ground level this property will suit the discerning purchaser seeking the larger family home. Further accommodation includes 5 double bedrooms, 5 bathrooms, ample storage and walk in wardrobes.High quality finishings, fixtures and fittings are evident throughout with solid timber flooring, solid doors and a solid oak kitchen to name just a few.
Sitting on a total of 1.0 acres, and situated just 5 minutes from the town of Dunleer and the M1 motorway this property's location offers country living with the advantage of an array of amenities close by. Equidistance between Dublin and Belfast with a travel time to both cities of less than an hour. St. Finians national school is within walking distance while Dunleer offers secondary school options for both girls and boys.
Dunleer offers all typical amenities while the blue flag beach at Port, The seaside villages of Annagassan, Clogherhead and Termonfeckin are all within a 15 minute drive. Termonfeckin offers an award winning links golf course while eateries and bars at Annagassan and CLogherhead offer great night time entertainment.
Features
Secure and enclosed boundaries
High standard of décor throughout
Dual fuel
High Speed internet
Double glazed windows and doors throughout
Solid internal doors throughout
Zoned heating controls
Built c.2006
Great Location
Easy access to m1 motorway
Walking distance to primary schools
Held freehold
ACCOMMODATION
Entrance Hall
Tiled flooring, bespoke oak stairwell, double height vaulted ceiling, panelling
Kitchen
Tiled floors and splashback, polished granite worktops, built in dishwasher, rangemaster electric oven and gas hob, integrated fan, integrated fridge freezer, built in microwave, Solid oak kitchen units, ample storage
Sun Room
Tiled floors and splashback, triple aspect, double doors onto patio area, vaulted ceiling
Reception Room
Solid oak flooring, multi fuel stove, double doors onto kitchen, bay window
Dining Room
Solid oak flooring
Sitting Room
High quality carpet, Solid fuel stove, bay window
Main bathroom (ground Floor)
Tiled throughout, pump shower, toilet, WHB
WC (ground)
Tiled throughout, toilet, WHB, wainscoting
Study
Solid Flooring
Utility
Tiled flooring, sink, ample storage
Bedroom 1
High quality carpet, walk in wardrobe, ensuite
En-suite
Tiled throughout, pump shower, toilet, WHB
Walk in wardrobe
High quality carpet, ample storage
Bedroom 2
High quality carpet
Bedroom 3
High quality carpet, walk in wardrobe, ensuite
En-suite (Bedroom 3)
Tiled throughout, pump shower, toilet, WHB
Walk in wardrobe (bedroom 3)
High quality carpet, ample storage
Bedroom 4
High quality carpet, built in storage
Bedroom 5
Solid flooring
Main bathroom (First Floor)
Tiled flooring throughout, stand alone bath, toilet, WHB, wainscoting
Outside
The property is approached from the front via a tarmac drive, Raised rear garden and decking area, Mature boundary hedging, large tarmac areas to front and rear, large steel shed.
Construction
The property is of a typical concrete build type, built c.2006. The outer leaf is of a painted render with partial red brick to vestibule, sun room and window surrounds. White uPVC Fascia, Soffit, guttering and downpipes. PVC double glazing throughout.
Essential services
Water - Drilled well
Electricity - mains
Sewerage - Septic tank and percolation
Heating - Dual fuel (Solid Fuel and OFCH)
Parking - Ample off street secure parking
Wired for alarm
Viewing
By appointment only
BER Rating: B3
BER Number: 116563107 (What is BER?)
This property was last updated: 110 days ago





