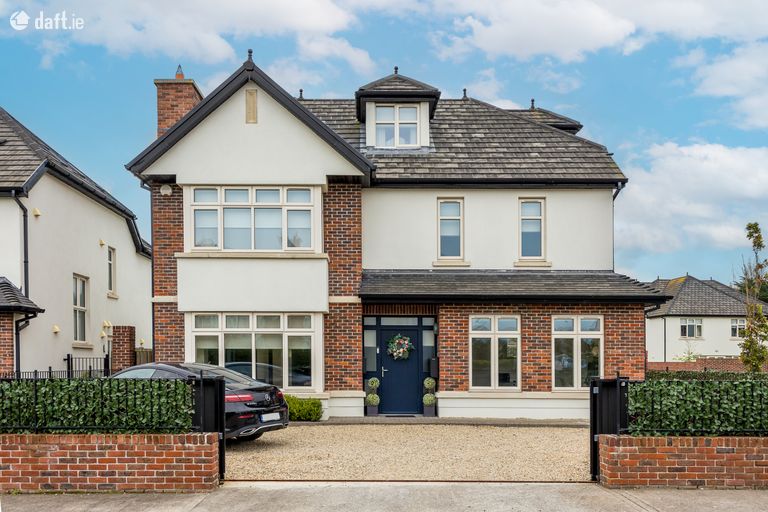SALE AGREED 15 Clairville Lodge, Streamstown Lane, Malahide, Co. Dublin

€1,495,000
Detached House5 Bedrooms, 5 Bathrooms, Detached House
Contact Name:
John Brophy Assoc. SCSI RICS
Phone:
01 845 7988
Agent:
Brophy Estates, Auctioneers and Estate Agents
Key Features
- Beautifully decorated five-bedroom detached family home extending to 252sq.metres
- Large rear garden with garden room
- Extended to rear
- Stunning Nolan kitchen with island and quartz countertops. Utility room.
- Feature wall panelling in entrance hall, lounge, study and guest w.c
- Master bedroom with walk in wardrobe and ensuite shower room
- Bedrooms 2 and 5 also ensuite
- Electric Gates
- A3 RATED: high efficiency A-Class air source heat pump (ASHP), high performance triple glazed Aluclad windows and thermostatically controlled zoned u
- Clairville Lodge is set within an exclusive leafy parkland bordering Streamstown Lane, located a short stroll from Malahide Castle and Demesne
Facilities
- Parking
- Gas Fired Central Heating
- Alarm
- Wired for Cable Television
- Wheelchair Access
Overall Floor Area:
252 Sq. Metres (2,713 Sq. Feet)Location
Property Description
Brophy Estates are delighted to bring to the market Number 15 Clairville Lodge which is a stunning five-bedroom detached family home located in an exclusive collection of luxury properties within strolling distance of Malahide Castle.The property extends to over 252 sq.metres of well-proportioned accommodation oozing character, charm and style throughout.
Accommodation on the ground floor briefly comprises of entrance hall with guest w.c., lounge with wood burning stove, study, open plan kitchen/utility/dining/family room with double doors leading to the rear garden which include a spacious garden room and sheltered dining area. The current owners have extended to the rear with an additional living/play room area.
To the first floor there are four spacious double bedrooms, all with built in QK Living wardrobes, master bedroom with dressing room and ensuite shower room, and a family bathroom. The 2nd floor includes another bedroom, ensuite and dressing room. Viewing is a must.
Accommodation Details:
Ground Floor
Entrance Hallway: Bright & spacious with feature wall panelling.
Lounge: With Wren stone fireplace and wood burner, feature wall panelling, built in shelving and cupboards, bay window, coving and sliding doors leading to kitchen.
Kitchen / dining room with family area off: Classic yet contemporary Nolan kitchen with island, Quartz worktops and high-quality built-in appliances from Electrolux range which also includes a wine fridge.
Utility Room: With storage and worktop space.
Guest W.C.: With w.c., w.h.b., feature wall panelling, coving and access to cloakroom.
Study: With feature wall panelling and coving.
Extension to rear - can be used for another living space /playroom area.
First Floor
Master Bedroom: With feature bay window.
Dressing Room: With QK fitted storage.
Ensuite: Fully tiled with w.c., w.h.b. and walk-in shower with rainforest shower head and heated towel rail.
Bedroom 2 With QK fitted wardrobes and Ensuite..
Bedroom 3 With QK fitted wardrobes.
Bedroom 4 With QK fitted wardrobes.
Bedroom 5 With QK fitted wardrobes and Ensuite.
Main bathroom Fully tiled with bath, separate walk-in shower, w.c., w.h.b. and heated towel rail.
Exterior:
Large driveway with electric gates, accommodates up to 4 cars
Large rear garden with spacious garden room, sheltered area - perfect for al fresco dining.
Viewing is a must for this stunning, spacious property.
BER Rating: A3
BER Number: 112298450 (What is BER?)
This property was last updated: 140 days ago





