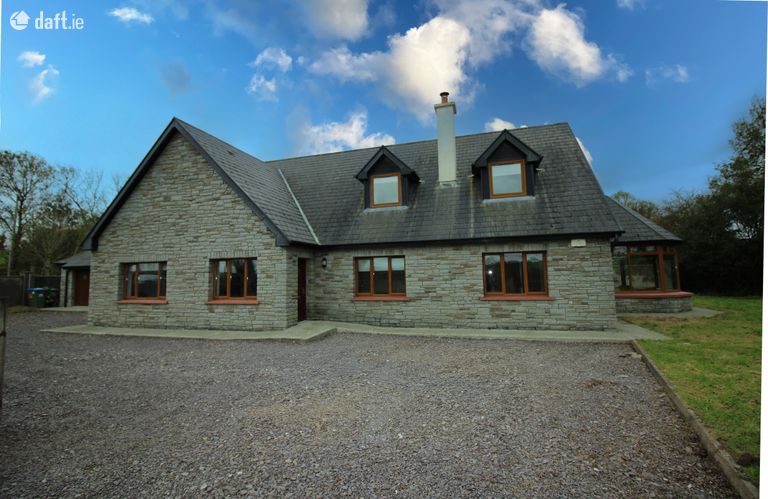SALE AGREED Coolderrihy, Kilmichael, Macroom, Co. Cork

€385,000
Detached House4 Bedrooms, 4 Bathrooms, Detached House
Contact Name:
Killian Lynch, Auctioneers, valuers & Estate Agents
Phone:
026 41421
Agent:
Killian Lynch, Auctioneers, Valuers & Estate Agents
Key Features
- Oil fired central heating
- Private water and drainage.
- Bio cycle unit.
- ESB
Overall Floor Area:
261 Sq. Metres (2,809 Sq. Feet)Location
Property Description
Killian Lynch Auctioneers are pleased to offer this spacious 4 bedroom residence with a detached garage on C.1 acre. The property which comprises of C.2810 sq ft was constructed in C.2007 is in excellent condition throughout and will make a beautiful family home. The house comes with a B3 energy rating making this an efficient home and also making the property eligible for a green mortgage, situated in a beautiful countryside scenic setting, the house is located on C.1km from Kilmichael, C.10 minutes drive south west of Macroom and only C.30 minutes from both Cork city and Killarney.Rooms
Entrance Hall - 6.4m x 2.8m
Semi solid oak flooring.
Reception Room - 4.8m x 3.4m
Carpet flooring. open fire with marble surrounding.
Living Room - 5.1m x 3.7m
Semi solid oak flooring, open fire with marble surrounding.
Bathroom - 4.0m x 2.4m
Tiled throughout, W.C, WHB, electric shower,
Hallway - 13.6m x 1.3m
Semi solid oak flooring,
Bedroom 1 - 3.8m x 3.5m
Carpet flooring.
En suite - 2.4m x 1.2m
Tiled throughout, W.C, WHB, shower.
Kitchen - 6.1m x 3.8m
Tiled flooring, fitted kitchen, worktop, Belfast sink, integrated hob and oven, extractor fan.
Dining Room - 5.6m x 3.8m
Semi solid oak wooden flooring.
Sun Room - 3.8m x 3.8m
Semi solid oak wooden flooring,
Landing - 8.4m x 1.3m
Wooden flooring, hot press
Bedroom 2 - 6.5m x 4.3m
Wooden flooring, walk in wardrobe.
En suite - 2.4m x 1.8m
Tiled throughout, W.C, WHB, electric shower.
Bedroom 3 - 4.3m x 4.3m
Wooden flooring, walk in wardrobe
Bathroom - 3.2m x 3.0m
Tiled throuhout, W.C, W.H.B, Bath with overhead shower.
Bedroom 4 - 4.4m x 3.4m
Wooden flooring
Detached Garage - 6.0m x 4.0m
with electricity.
BER Rating: B3
BER Number: 113662290 (What is BER?)
This property was last updated: 108 days ago





