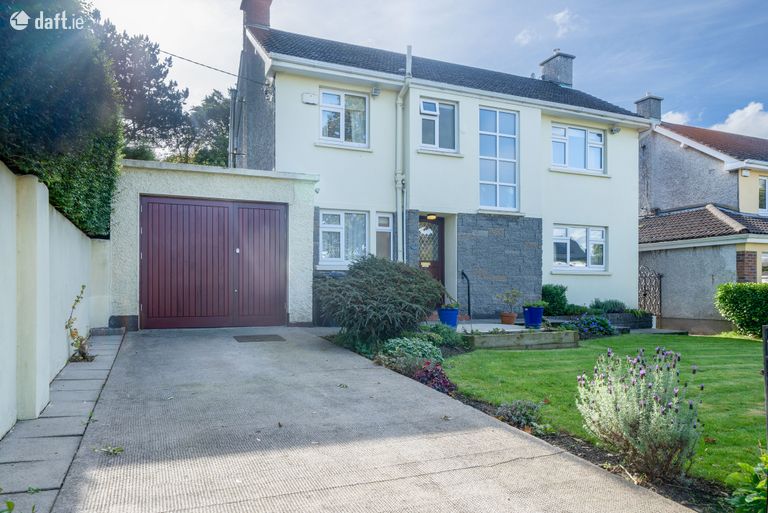SALE AGREED 11 Saint Margaret\'s Park, Malahide, Co. Dublin

€1,350,000
Detached House4 Bedrooms, 2 Bathrooms, Detached House
Contact Name:
John Brophy Assoc. SCSI RICS
Phone:
01 845 7988
Agent:
Brophy Estates, Auctioneers and Estate Agents
Key Features
- Exceptional 4 bedroom detached home
- Large South facing rear garden
- Unrivalled location just minutes walk from the centre of Malahide village
- Off street parking
- Private rear garden with newly installed double glazed, rear sliding doors.
- Garage to side
- Oil fired central heating and large gas fireplace
- Huge scope to renovate and extend subject to planning permission.
- Within walking distance to both primary and secondary schools
- Mains Gas preplumbed
Facilities
- Parking
- Wheelchair Access
- Oil Fired Central Heating
Overall Floor Area:
126 Sq. Metres (1,356 Sq. Feet)Location
Property Description
Brophy Estates is delighted to bring to the market this truly exceptional family home. Located on the much sought after area St Margaret's Park, this property is less than 5 minutes walk to the centre of Malahide village.It boasts bright, spacious accommodation which comprises, a light filled hallway, which leads to the Living room and kitchen. There is a downstairs toilet with WC and WHB. The living room and kitchen both overlook the large, south facing private rear garden, the property also boasts a garage which allows further scope to convert or extend the house. The main living room boasts a stunning, large gas fire with mantlepiece surround and newly installed, double glazed sliding doors with access to the rear garden.
The property is situated just minutes walk from Malahide Village and within easy access of a host of local amenities including many fine restaurants, public houses, shops and schools. There are both primary and secondary schools within walking distance also.
Dublin city centre is easily accessible via the local DART station and Dublin Airport is a 10 minute drive away.
Dimensions.
Hallway. 2.63 x 3.20.
Guest WC 1.84 x 0.83
Kitchen / Dining. 6.01 x 2.75.
Utility 2.80 x 2.47.
Living / dining. 3.42 x 3.02. Plus 6.21 x 3.58.
Bedroom 3.64 x 6.02.
Bedroom 3.04 x 3.22.
Bedroom 3.04 x 2.81.
Bedroom 1.75 x 2.87.
Bathroom. 2.27 x 1.76
Garage 5.58 x 2.40
BER Rating: E1 (What is BER?)
This property was last updated: 30 days ago





