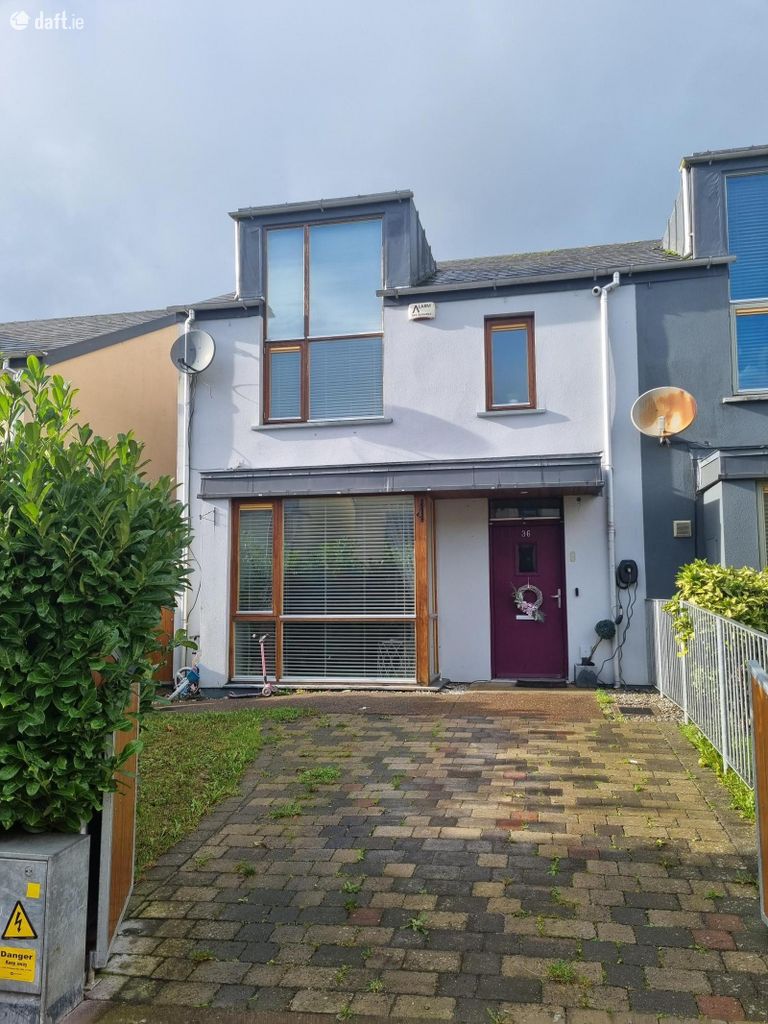SALE AGREED 36 Coppingers Acre, Bantry Park Road, Fairhill, Co. Cork

€290,000
Semi-Detached House3 Bedrooms, 2 Bathrooms, Semi-Detached House
Contact Name:
Niall Cahalane
Phone:
086 2521099
Agent:
Cahalane Skuse Auctioneers & Valuers
Key Features
- Recently upgraded internally
- Extension Built 2016
- New Boiler
- Steel Frame composite front and side gates
- Nest Heating and Security controls
- Garden renovation
- Off street parking
Facilities
- Parking
- Gas Fired Central Heating
Overall Floor Area:
125 Sq. Metres (1,345 Sq. Feet)Location
Property Description
Modern three bed semidetached home in this elevated cul de sac location on the North side of Cork City,This property boasts of many fine extras including extension to rear elevation giving a spacious feel to the ground floor, exceptionally well maintained by its current owners.
Convenient to all local amenities, public transport, schools, shops and only a short stroll to the City Centre and Blackpool Shopping Centre.
Accommodation comprises;
Reception Hall;
Guest WC off, Understairs storage.
Double Radiator (with Radiator cover), Laminate Floor, 2 Powerpoints, phone point.
Living Room; 18' x 12'7
Bay Window. Built in storage units including Electric Fire. French doors to kitchen area.
Laminate Floor
3 Lights, 8 Powerpoints, TV point, 1 Double Radiator
Kitchen/Breakfast area; 13'6 x 12'6
Built in Shaker style Kitchen Units. Breakfast Counter.
Laminate Floor
10 Power points, 3 Lights, Double Radiator.
Family Room/Dining Room; 18'2 x 14'
Divider between Family Room and Dining Area.
Laminate Floor. Built in storage area.
3 Windows, 8 Powerpoints, 8 Recessed Lights, 2 Double Radiators.
Patio Door leading to Rear Patio area.
Utility Area; 14'6 x 6'8
Built in storage units
Plumbed for Washing Machine and Dryer.
FIRST FLOOR
Landing area;
Large Landing area, hot press.
2 Powerpoints, 1 Light
Bedroom 1; 12'8 x 12'8
Large Full height window, 6 Powerpoints, 2 Lights
Built in Robes
Ensuite;
3 piece suite. Fully Tiled walls and floor. 1 Window.
Bedroom 2; 12'3 x 12'3
Laminate Floor
4 Powerpoints, 1 Light, 1 Window, 1 Radiator
Bedroom 3; 8'3 x 8'3
Laminate Floor
2 Powerpoints, 1 Light, 1 Window, 1 Radiator.
Bathroom; 10'6 x 3'
White Suite, power shower.
Walls and Floor Tiled.
I Light, 1 Window, 1 Towel Rail
OUTSIDE
Enclosed patio area at rear
Off street parking to front
EV Charger
Rain Canopy at gable of house with 3 washing lines
Steel Shed
Disclaimer: - Note the above particulars are confidential and are given on the strict understanding that all negotiations shall be conducted through this firm. Every care has been taken in their preparation, but we do not hold ourselves responsible for any inaccuracies. All reasonable offers will be submitted to the owners for consideration
BER Rating: B3
BER Number: 117036855 (What is BER?)
This property was last updated: 55 days ago





