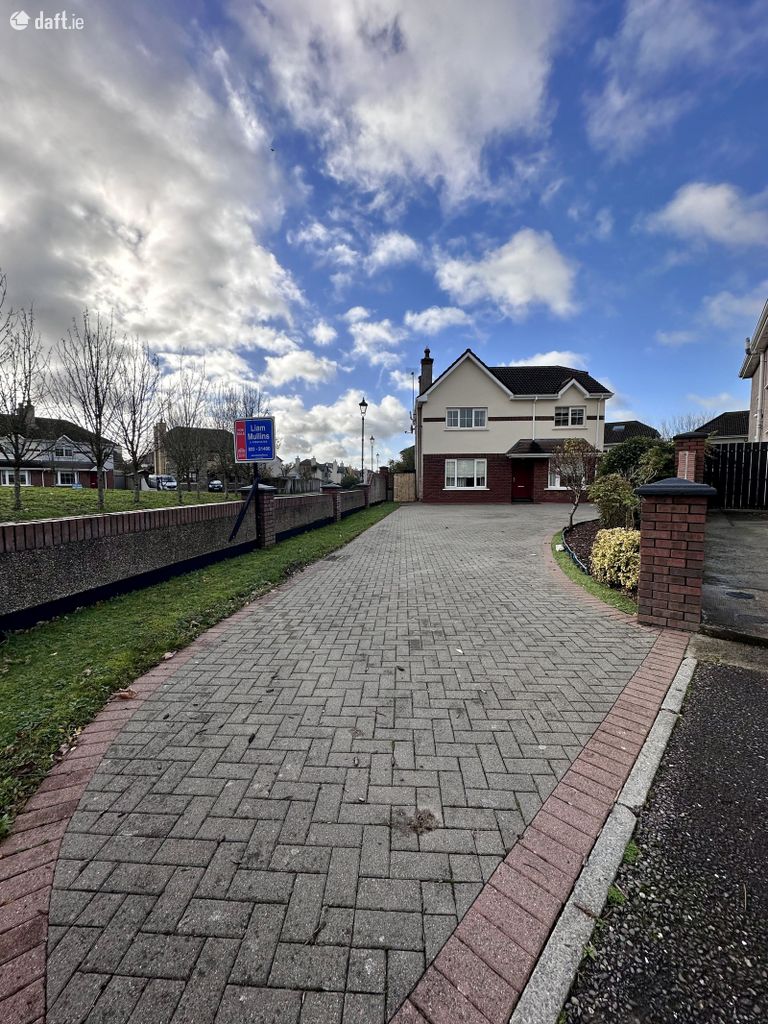SALE AGREED 1 The Courtyard, Castlepark, Mallow, Co. Cork

€365,000
Detached House4 Bedrooms, 3 Bathrooms, Detached House
Contact Name:
Liam Mullins & Associates
Phone:
022 21400
Agent:
Liam Mullins & Associates
Key Features
- Excellent Location
- Ideal for First-time buyers, families and investors alike!!
- Walking distance to Mallow Town
- Mains Services
- Gas Fired Central Heating
- Constructed 2002
- P51 PCD7
Facilities
- Parking
- Gas Fired Central Heating
Overall Floor Area:
126 Sq. Metres (1,356 Sq. Feet)Location
Property Description
LIAM MULLINS & ASSOCIATES are delighted to present to the market No.1 The Courtyard, a magnificent property located within the popular estate of Castlepark. This property is ideally situated within walking distance of Mallow town, just minutes from a wide variety of amenities: shops, cafés, restaurants, schools and Mallow's excellent transport links via bus or rail.Castlepark offers its residents the added bonus of easy access to the new "Fairytale" style playground adjacent to Mallow Castle or the Castle Land River Walks, a nature lover and family favorite.
Constructed in 2002, No. 1 The Courtyard, extends to c.126 sqm (c.1356 sqft), offering plenty of light filled, spacious rooms. There is an added benefit of a large south-westerly facing garden to the rear, with a large, private parking and garden space, all enclosed within a beautiful sweeping drive to the front of the property.
Features include: a fully fitted Oak Kitchen with dining room and bay window, a generous Utility Room, Guest WC, a living room with maple fireplace, timber flooring and views of the rear garden through the double patio doors. Added benefit of a spacious, sitting room with oak framed fireplace access via the hallway through double glazed doors.
Upstairs, there are built-in wardrobes in the Master bedroom and 3 no. generous bedrooms, all with timber flooring. The family bathroom is tiled from floor to ceiling.
The attic space has been floored for extra storage.
Services: Mains Water, Mains Drainage, Gas Heating, High Speed Fibre Broadband.
Viewing comes highly recommended with sole selling agent Liam Mullins & Associates!
ACCOMODATION
Ground Floor:
Entrance Hallway - 6.3m X 3.3m Timber flooring with under stair storage.
Kitchen/Dining Room - 5.4m X 2.7m Fully fitted Oak Kitchen Cabinets and tiled flooring
Living Room - 3.5m X 3.5m with a Maple Fireplace and double doors leading into the rear garden.
Sitting Room - 4.0m X 4.0m with an Oak Fireplace and timber flooring
Utility Room - 2.4m X 1.4m Plumbed for both Washing Machine & Dryer.
Guest WC - 1.4m X 1.0m
First Floor:
Landing - 4.9m X 2.3m with space for Hot press
Master Bedroom - 3.6m X 3.4m with built-in wardrobes.
Master Ensuite - 2.6m X 0.8m
Bedroom 2 - 2.8m X 2.5m
Bedroom 3 - 3.4m X 3.2m
Bedroom 4 - 4.3m X 2.4m
Bathroom - 2.6m X 1.8m Tiled floor to ceiling
These particulars have been prepared with care, but their accuracy is not guaranteed they do not form part of any contract and are not to be used in any legal action. Intending Purchasers/Lessees must satisfy themselves or otherwise of any statements contained herein and no warranty is implied in respect of the property described. The particulars are issued on the understanding that all negotiations are conducted through the agency of Liam Mullins & Associates VIEWING OF THIS PROPERTY COMES HIGHLY RECOMMENDED BY SELLING AGENT, BY APPOINTMENT ONLY.
BER Rating: B3
BER Number: 109145631 (What is BER?)
This property was last updated: 51 days ago





