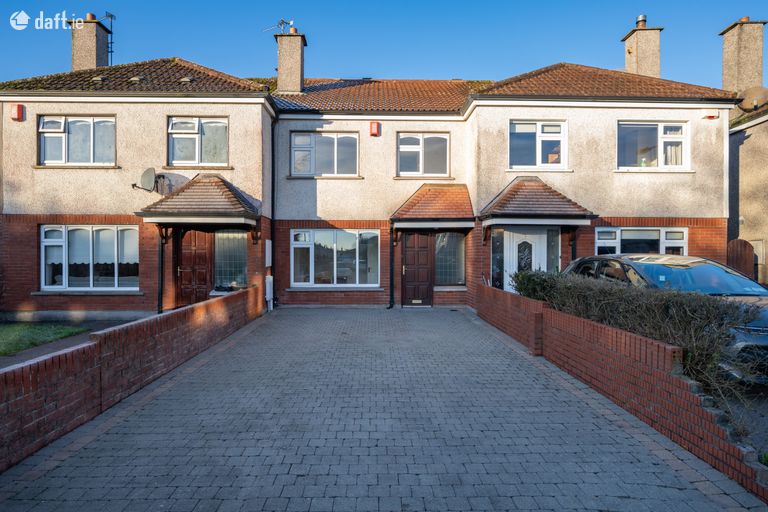SALE AGREED 183 Deerpark, Friars Walk, Cork City, Co. Cork

€375,000
Townhouse3 Bedrooms, 2 Bathrooms, Townhouse
Contact Name:
Peter Skuse
Phone:
086 8216768
Agent:
Cahalane Skuse Auctioneers & Valuers
Key Features
- Excellent Locatioin
- Extra private pariing on large private driveway to front of the property
- 12 minutes walk to Cork City Centre
- Convenient to Schools and sporting facilities
- Convenient to UCC
- PVC Double Glazed Windows
- PVC Fascia and Soffit
- Maintenance free exterior
- Rear Garden with westerly aspect
- Outside Tap
Facilities
- Parking
- Gas Fired Central Heating
Overall Floor Area:
86 Sq. Metres (926 Sq. Feet)Location
Property Description
Excellent 3 / 4 bedroom modern townhouse situated in this most convenient and sought after residential location.Deerpark which is about 12 minutes' walk to the city centre and is within walking distance to UCC is a well-regarded development due to its excellent location and also the fact that it is a relatively new development built about 30 years ago by the highly reputable O'Brien & O'Flynn Builders.
Deerpark number 183 benefits from a rear garden with Westerly aspect and due to its situation in the development has an added bonus of extra private parking in an extended private driveway to the front which is certainly an advantage.
This property will make an ideal family residence being close to the city centre, schools, sporting facilities and all conveniences or as an investment property with an excellent rental income available.
ACCOMMODATION COMPRISES
Entrance Hallway
Guest WC
Bright spacious hallway leading to
Living Room; 14'3 x 11'
Excellent size room nicely proportioned giving a nice sense of space,
Attractive Marble Fireplace being the focal point in this living room
Timber style floor completes.
Kitchen / Dining: 19'6 x 8'9
Very well designed and functional with a good quality fitted kitchen with ample units, plumbed for Washing Machine. Kitchen area does benefit from the Westerly aspect at the rear of the house giving excellent natural light to the kitchen.
2nd Reception or Bedroom 4: 12' x 9'
This second reception room fulfils many uses, study, games room and quite often used especially if the house is to be an investment property as a 4th Bedroom. Previously this room has been used as a 4th Bedroom.
Natural Timber Flooring is a feature in this room.
First Floor
Clever design giving a good sense of space.
Stairs is carpet.
Master Bedroom: 13'6 x 10'6
Excellent size main bedroom with double wardrobes .
Floor is the natural wood floor which is sanded and varnished.
Bedroom 2: 12' x 11'6
Good size 2nd bedroom.
Floor is Carpet
Bedroom 3: 9'6 x 8'3
Floor is carpet.
Bathroom;
3 piece suite including Shower Cubicle with electric shower.
HEATING; Gas Fired Central Heating.
OUTSIDE
Maintenance free
Cobble Lock extended front driveway with generous parking
Rear Garden with westerly aspect.
Paving area to rear
Outside Tap
Disclaimer: - Note the above particulars are confidential and are given on the strict understanding that all negotiations shall be conducted through this firm. Every care has been taken in their preparation, but we do not hold ourselves responsible for any inaccuracies. All reasonable offers will be submitted to the owners for consideration
BER Rating: C1
BER Number: 102257466 (What is BER?)
This property was last updated: 109 days ago





