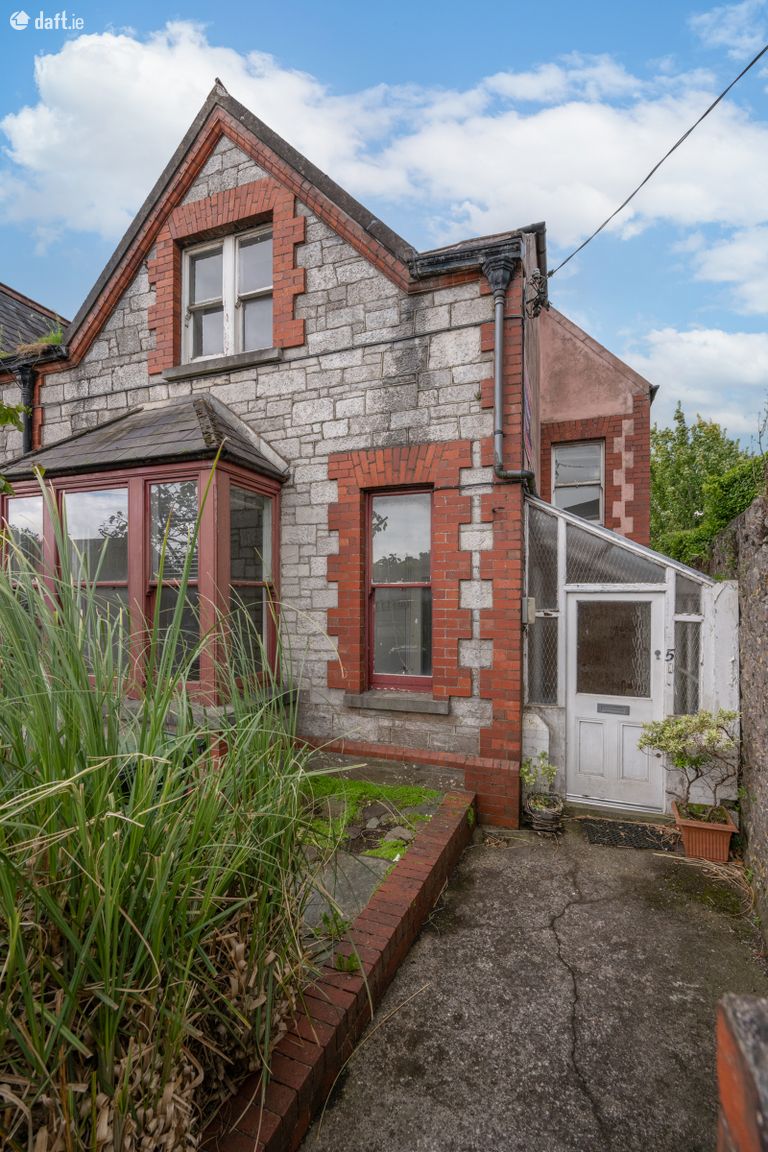SALE AGREED 5 Wilton Villas, Glasheen Road, Glasheen, Co. Cork

€330,000
End of Terrace House3 Bedrooms, 1 Bathroom, End of Terrace House
Contact Name:
Peter Skuse
Phone:
086 8216768
Agent:
Cahalane Skuse Auctioneers & Valuers
Key Features
- Excellent location just off the Wilton Roundabut
- Extra Large Garden to the rear
- Wilton shopping center on the doorstep
- Easy access to Cork University Hospitals
- No Rent Cap
Facilities
- Oil Fired Central Heating
Overall Floor Area:
125 Sq. Metres (1,345 Sq. Feet)Location
Property Description
LAST CALL!!! FINAL OFFERS NOW BEING ACCEPTEDON THE MARKET AND SELLING AT 310,000.
INVESTORS, DEVELOPERS, BUILDERS, DISCERNING PURCHASERS this may be an opportunity.
Exceptional Spacious 3 bedroom residence with a very large garden to the rear (future development possible subject to planning)
Located literally on the Wilton Roundabout.
Number 5 Wilton Villas is a charming older property with some splendid features such as high ceilings, wonderful staircase, small courtyard leading to garden with Southerly aspect.
Located at the Wilton Roundabout with all conveniences such as University Hospital Cork across the road, University College Cork within walking distance. Wilton Shopping centre on your doorstep and Aldi, Lidl just down the road. This wonderful location also has the benefit of excellent primary and secondary schools all within walking distance. Excellent restaurant/bars within walking distance and all amenities including Gaa, Soccer, Rugby clubs close by.
For the Investor, or discerning Purchaser, 5 Wilton Villas is certainly worth viewing, will make a rather special residence or investment property (no rent cap in place)
Accomodation
Entrance Porch/Foyer
Featuring the exposed original stonework and original black and red floor tiling leading to the Front Door and entrance Hallway.
Spacious reception area leading to the downstairs accommodation. Directly inside the door there is what was possibly an original room for the telephone which would now make an ideal small workstation/office area.
Living Room; 15'3 x 12'3
Excellent size room with Fireplace.
Features include nice high ceilings 9 ft high. Bay Window to front.
Sitting Room: 12'6 x 9'9
Nice size room with High Ceiling and view of the small Courtyard to rear.
Kitchen/Dining Room; 21' x 11'3
Excellent size room giving plenty room and scope for any future planning of the kitchen.
Good natural light, coming from the courtyard area.
Back Kitchen/Scullery; 13' x 8'9
Highly functioning room with original Black and Red floor tile. Wet room off.
First Floor
Main Bedroom; 16'6 x 11'6
Large bedroom to front of the house with high vaulted ceiling.
Bedroom 2; 12' x 10'
Good size second bedroom with high ceiling.
First Floor Return
Bedroom 3; 10'6 x 9
Good size third bedroom
Bathroom; Bath and Sink Unit.
Separate WC.
Heating;
Oil Fired central heating.
Outside;
Yard/Courtyard leading to raised garden area with Southerly Aspect.
Glass house attached to the rear wall of the outhouses in the yard/courtyard
Outhouses comprise of two, one being the original outside toilet.
Large Garden to rear with Southerly Aspect
Disclaimer: - Note the above particulars are confidential and are given on the strict understanding that all negotiations shall be conducted through this firm. Every care has been taken in their preparation, but we do not hold ourselves responsible for any inaccuracies. All reasonable offers will be submitted to the owners for consideration
"ON THE MARKET AND SELLING AT
BER Rating: G
BER Number: 116471178 (What is BER?)
This property was last updated: 105 days ago





