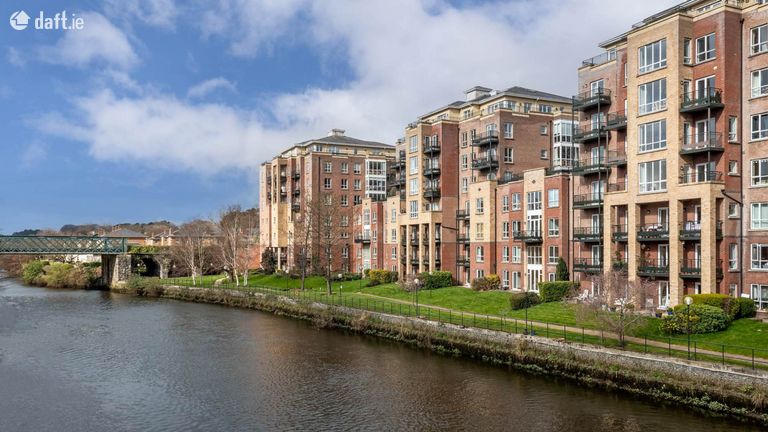SALE AGREED 4 The Wellington, Riverpark, Conyngham Road, Islandbridge, Dublin 8

€360,000
Apartment For Sale2 Bedrooms, 1 Bathroom, Apartment For Sale
Contact Name:
Martin Toth
Agent:
Get Property Estate Agents
Key Features
- Excellent location
- Underground secure parking
- Opposite Phoenix Park
- Riverside views
- Upgraded heating
- South Facing orientation
- Managed by WYSE
- Last rent achieved '¬2 500 p/m
- Service charge '¬2 557.98
- Vacant possession
Location
Property Description
Get Property Estate Agents are thrilled to present to the market no. 4 The Wellington, located in the exclusive development of Riverpark Apartments. This unique development of 117 apartments built in c. 1999 off Conyngham Road in Islandbridge enjoys an enviable location being so close to the city centre, the Phoenix park and overlooking the River Liffey. The development itself is set back from the road, which aids in reducing road noise and accessed through private electronic gates. Each one of the three blocks features a welcoming lobby, and the development has an upmarket feel to it, thanks to its timeless and tasteful décor throughout.Apartment no.4 spans c. 63m2 and benefits from an abundance of natural light thanks to its south facing orientation and tranquil views of the landscaped green areas and the river Liffey. As one of the few apartments within the development, it enjoys direct access to the secure, communal green area to the rear, inviting its residents to enjoy the peacefulness of this fantastic outdoor space. Access to this area is only open to the residents, not public.
Upon entering the hallway of the property you notice the trendy wood- effect tiled floor running all the way to the open plan kitchen living room. The hallway further benefits from a useful storage closet. The bathroom in the property is bright a bright room, fitted with Porcelanosa tiles from floor to ceiling and benefits from underfloor heating, a large shower enclosure, WHB and WC. Both double bedrooms are fitted with oak effect laminate flooring, giving them a warm feel and benefit from integrated wardrobes and access to the communal green through balcony doors. The open planned kitchen / living room is bright and airy space thanks to the south facing double balcony doors facing the river. A private paved area right outside the living room provides an ideal spot to set up loungers or a patio set and enjoy the sun and relax. The fitted kitchen features cream floor and wall hung cabinets for storage space and benefits from a tall fridge freezer, washer dryer, slimline dishwasher and an integrated oven and glass ceramic hob. A tastefully tiled splashback completes the look.
The heating in the property has been upgraded and features modern, programmable energy efficient ATC heaters with digital thermostats, which enhance the quality of this property. One designated parking space is assigned to this property in the gated underground carpark.
This location proves to be extremely popular given its central location nestled between the phoenix Park and the picturesque banks of the river Liffey. The area enjoys an ample amount of amenities both social and essential, with local leisure attractions including Kilmainham Gaol, War Memorial Gardens, The Irish Museum of Modern Art, National Museum of Ireland - Decorative Arts & History and not to mention the phoenix Park all on your doorstep. Other amenities include excellent transport facilities, a selection of bus routes, the LUAS and Heuston station both a short walk away, and superb access to both sides of the city centre, the M50 and many major national routes.
Accommodation:
Hall: 4.5 x 2.5m
Storage in hallway: 0.85 x 0.70m
Bathroom: 1.70 x 1.90m
Storage in bathroom: 1.00 x 0.80m
Bedroom1: 4.00 x 2.7m
Bedroom2: 4.00 x 2.6m
Kitchen/ Living/ Dinning room: 5.8 x 3m
Kitchen: 3.2 x 1.90m
All measurements are approximate for guidance purposes only. To arrange a viewing of this excellent apartment please complete the form to the right of this page or give Martin Toth of Get Property Estate Agents a call on 087 099 4300. Get Property Estate Agents is fully licensed and regulated by the PSRA (002324).
Accommodation
Note:
Please note we have not tested any apparatus, fixtures, fittings, or services. Interested parties must undertake their own investigation into the working order of these items. All measurements are approximate and photographs provided for guidance only. Property Reference :297
BER Rating: D2
BER Number: 115567034 (What is BER?)
This property was last updated: 34 days ago





