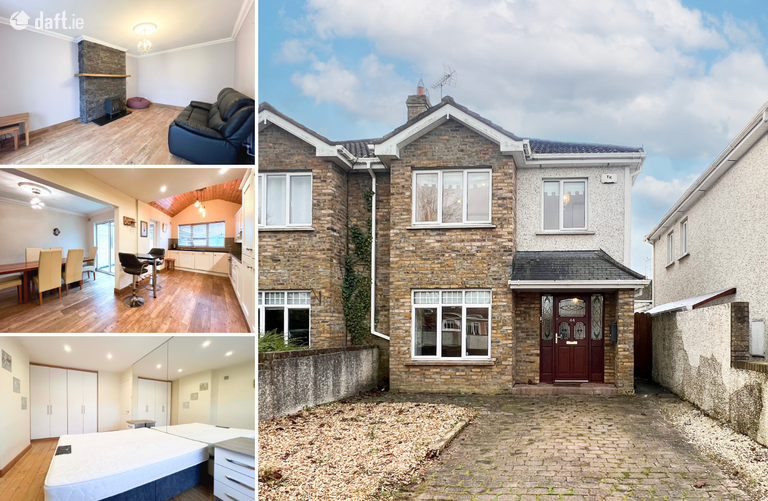SALE AGREED 44 Woodlands Park, Ratoath, Co. Meath

€380,000
Semi-Detached House3 Bedrooms, 3 Bathrooms, Semi-Detached House
Contact Name:
Sharon Murphy - Sales
Phone:
01 465 9777
Agent:
Doran Estates
Overall Floor Area:
110 Sq. Metres (1,184 Sq. Feet)Location
Property Description
Doran Estates are delighted to welcome this fabulous semi-detached house to the market. This property has been kept to an immaculate standard and is not one to be missed.The ground floor of the property comprises of an entrance hallway a downstairs WC a large sitting room, a beautiful modern kitchen with stainless steel appliances and a convenient breakfast bar. The kitchen has an adjoining dining room which is flooded with natural light by the floor to ceiling doors that enter out to the generous back garden that is accessible also through the side entrance. The first floor of the property has three bright and spacious bedrooms, two double rooms one with an adjoining en-suite and a single bedroom. There is also a large master bathroom.
The property is within close proximity to Ratoath and Ashbourne Villages, both of which offer a wide variety of recreational facilities including popular restaurants, bars, shops, etc. There are also sports clubs, community centres and active schools nearby, creating a fantastic community atmosphere throughout Ratoath. Located a short drive away is the M50, N3 and M2 making this property very accessible to the City Centre, Dublin Airport and surrounding areas.
Viewing is highly recommended
ACCOMMODATION
Internal Floor Area 110 sq. m.
Hallway (6,10x1,80m)
Living room (5,20x3,50m)
Kitchen (6,20x2,70m)
Dining Area (4,30x2,60m)
Bedroom 1 (4,50x3,40m) built-in wardrobe, en-suite bathroom
En-suite 1 (1,90x1,40m) shower, wc and whb
Bedroom 2 (5,00x2,90m) built-in wardrobe
Bedroom 3 (2,80x2,50m) built-in wardrobe
Master bathroom (1,90x1,70m) bathtub, wc and whb
Notice - Please note we have not tested any apparatus, fixtures, fittings, or services. Interested parties must undertake their own investigation into the working order of these items. All measurements are approximate and photographs provided for guidance only.
BER Rating: C1
BER Number: 117086884 (What is BER?)
This property was last updated: 71 days ago





