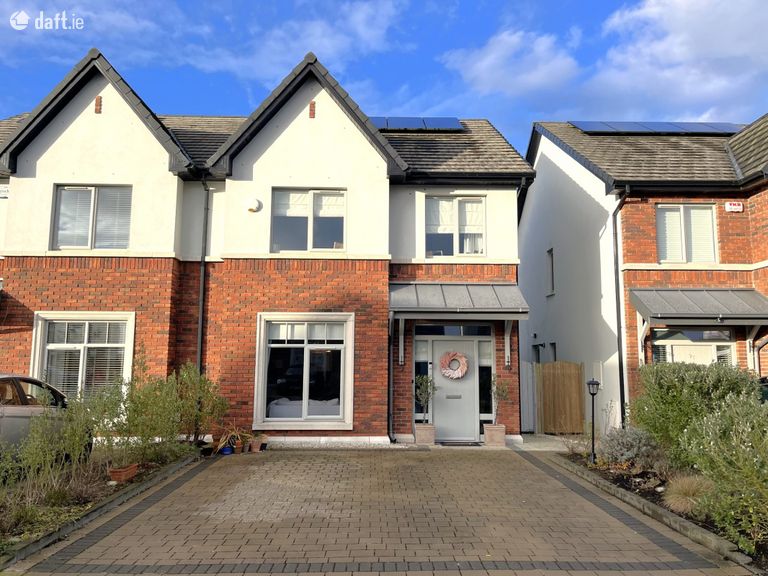73 The Bailey, Castle Farm, Naas, Co. Kildare

€445,000
Semi-Detached House3 Bedrooms, 3 Bathrooms, Semi-Detached House
Contact Name:
John J Dowling
Phone:
045 482189
Agent:
Dowling Property
Key Features
- Excellent Condition Throughout
- Off Street Parking x 2 Cars On Cobble Lock Driveway
- Master Bed With En-Suite
- Guest W.C.
- Utility Room
- A3 Energy Rating
- Stylish Kitchen With Integrated Appliances
- Alarm
- Gas Heating With Solar Panels On Roof
- Smart Heating Controls, Generous Sized Back Garden, Walking Distance To Schools & Shops, Excellent Access To M7, Accommodation Extends To c.110 sq.mt.
Facilities
- Parking
- Gas Fired Central Heating
- Alarm
Overall Floor Area:
110 Sq. Metres (1,184 Sq. Feet)Location
Property Description
Welcome to No.73. Dowling Property is delighted to present to the market, this exceptional, 3 bedroom, semi detached home for sale. Built in c.2019 to very high standards, with accommodation extending to c.110 sq.mt. with a fantastic layout, for modern living. Presented in excellent condition throughout and decorated with taste and imagination, this wonderful home is ready for it's new owners to "Walk In And Hang Up Their Hat"!!!This A3 rated home has an impressive feature list which includes a large master bedroom with en-suite, family friendly utility room, guest w.c. solar roof panels and gas heating. The real highlight is the large open plan kitchen/lounge which provides a 2nd area for relaxing or play area.
Castlefarm are considered very handsome homes and they have proven to be one of Naas's most sought after estates. There is off street parking for 2 cars to the front on a cobble lock driveway and a large rear landscaped garden extending to c.11 meters long. All amenities are within walking distance as well as excellent access to M7. We must now invite you to visit this superb A3 rated home as early viewing is advised to avoid disappointment !!!
The accommodation, which is bright and spacious, briefly consists of entrance hallway, sitting room, guest w.c., lounge/kitchen and utility room. Upstairs are 3 bedrooms (2 doubles and 1 single) with master en-suite and family bathroom.
All amenities located within walking distance of your front door including shopping in Aldi, Lidi, Dunnes Stores and Supervalu along with bespoke shopping on the main street of Naas. There is also a 1st class selection of both primary and secondary schools along with childcare facilities.
Accommodation
Entrance Hallway 4.93m x 1.88m A most welcoming hallway with wide plank wooden floor. Under stairs storage area.
Guest W.C. 1.83m x 1.70m Generous sized w.c. with tiled floor, w.c. and wash hand basin.
Sitting Room 4.37m x 3.76m This gorgeous, light filled, south facing room is spacious to accommodate all furniture layouts and features a bespoke fitted shelving unit, complete with electric fire, wide plank wooden floor.
Kitchen/Lounge 6.14m x 5.67m The heartbeat of this fantastic home is this wonderful kitchen with lounge area and is ideal for family living. The beautiful wide plank wooden floor compliments the tasteful wooden wall cladding and results in a comfortable and functional kitchen area. Impressive kitchen with integrated fridge/freezer, dishwasher, gas hob and electric oven, double sink and all crowned with granite worktops. French doors leading to outside.
Utility Room 2.07m x 1.70m Generous sized utility with washing machine, tiled floor and door to side passage.
Upstairs Landing 3.76m x 1.50m Spacious landing area with large hot press and attic access via a drop down ladder.
Master Bedroom 4.40m x 3.04m Another highlight of this fine home is the master bedroom with t.v. point and built in wardrobes.
En-Suite 2.16m x 1.28m Step in spacious shower with power shower. Tastefully tiled floor and walls. W.C. and wash hand basin.
Bedroom 2 (Front) 4.20m x 3.14m A light filled double bedroom with built in wardrobes, wooden floor.
Bedroom 3 (Front) 3.81m x 3.14m Single bedroom with wooden floor.
Bathroom 1.70m x 2.21m Generous sized family bathroom with tiled floor and part tiled walls. Heated chrome towel rail, w.c. and wash hand basin.
Front Area A handsome landscaped front with off street parking for 2 cars on cobble lock driveway. Large selection of shrubs. Gated side entrance.
Rear Garden 7.60m x 10.8m The rear garden extends to nearly 11 meters in length and has no property directly behind. Fully fenced and laid to lawn, selection of mature shrubs and trees. Outside tap.
To Include
Oven & hob, fridge/freezer, dishwasher, blinds, electric fire, all light fittings with exception of sitting room and master bedroom, carpets and alarm.
Disclaimer
The above are issued by Dowling Property Ltd on the understanding that all negotiations are conducted through them. Every care is taken in preparing particulars which are issued for guidance purposes only and neither the form nor the agent holds themselves responsible for any inaccuracies. The purchaser is advised to make their own arrangements to satisfy themselves with measurements, details and contents include conditions.
BER Rating: A3
BER Number: 112271515 (What is BER?)
This property was last updated: 2 days ago





