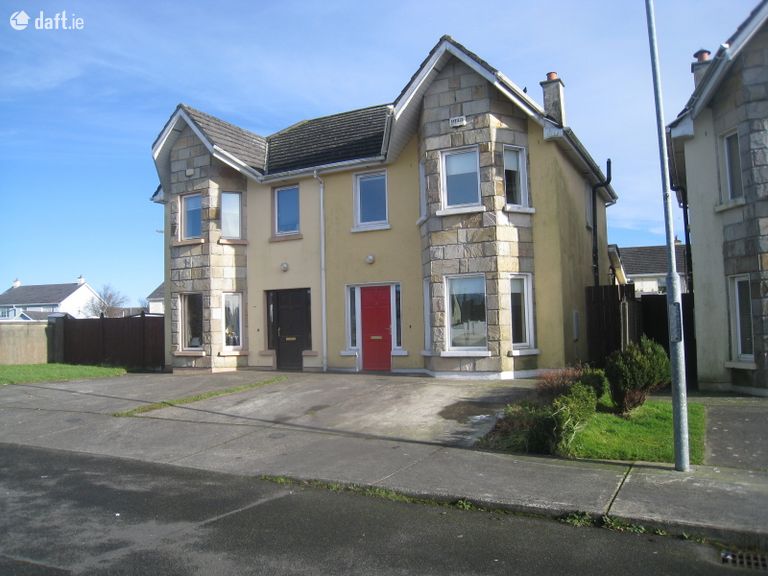SALE AGREED 34 Abhainn Glas, Edgeworthstown, Co. Longford

€170,000
Semi-Detached House3 Bedrooms, 3 Bathrooms, Semi-Detached House
Contact Name:
Frank
Phone:
(043) 66 72663
Agent:
Frank Greene Property Sales
Key Features
- Well-presented home
- Conveniently located to all amenities
- Bright spacious home
Facilities
- Parking
- Oil Fired Central Heating
Overall Floor Area:
116 Sq. Metres (1,249 Sq. Feet)Location
Property Description
We are delighted to offer for sale No 34 Abhainn Glas. This three-bed semi-detached home comes on the market in pristine condition and ready to live in. This well-presented property is bright and airy and is being sold fully furnished, with vacant possession. Outside includes side entrance gate, tiled patio area and mature gardens. Accommodation includes entrance hall, living room, kitchen/dining area and down stairs wc. First floor has three bedrooms, one ensuite, bathroom and hot press. Services include newly upgraded oil fire central heating, mains water, public sewerage, sky & broadband availability. Abhainn Glas is a beautiful Development situated within walking distance to all amenities ie. shops and schools. Edgeworthstown is a thriving town and has the benefit of a train station that commutes from Dublin to Sligo every 4/5 hours daily. It also boasts two national schools, crèche, state of the art library, new co-worx hub, community centre and recreational playground. Abhainn Glas is one hour from Dublin and 20 minutes from the New Centre Parcs Holiday Resort in Ballymahon.ENTRANCE HALL: 2m x 6m includes ceramic flooring
LIVING ROOM: 3m x 7.7m includes insert stove with back boiler, bay window and ceramic flooring
KITCHEN/DINING AREA: 3m x 5m includes ceramic flooring
WC 1.5m x 2m includes additional closet fully plumbed for washing machine and ceramic flooring
LANDING: 2m x 3m
MASTER BEDROOM: 3m x 3.5m double room Ensuite 1.3m x 2m
BEDROOM TWO: 3m x 2.8m double room with built in wardrobes
BEDROOM THREE: 2m x 2m single room
HOT PRESS:
BATHROOM: 2m x 2m fully tiled, large corner entry shower unit
BER Rating: C3 (What is BER?)
This property was last updated: 84 days ago





