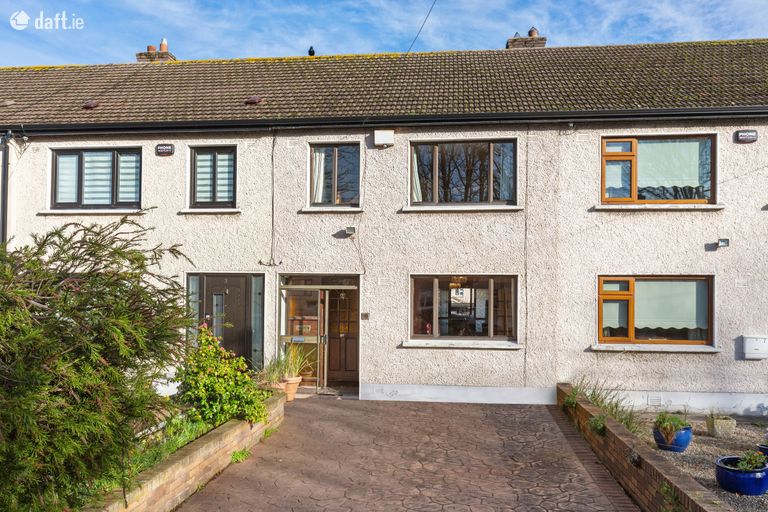SALE AGREED 5 Saint Joseph\'s Road, Greenhills, Greenhills, Dublin 12

€375,000
Terraced House3 Bedrooms, 1 Bathroom, Terraced House
Contact Name:
Stephen O' Grady
Phone:
01 4059333
Agent:
City Homes
Key Features
- Spacious 3 bedroom house (91m2 / 980ft2)
- Kitchen extension to the rear
- Large detached workshop with laneway access
- Well appointed and well presented interior accommodation
- Off-street and on-street car parking
- GFCH
- Long rear garden (part decked)
- Quiet and highly regarded residential neighbourhood
- An abundance of amenities, shopping options and parklands within the immediate vicinity
- Easy access to city centre and M50 motorway
Facilities
- Parking
- Gas Fired Central Heating
Overall Floor Area:
91 Sq. Metres (980 Sq. Feet)Location
Property Description
City Homes are Dublin 12's local Estate Agents and we are delighted to offer this spacious and well presented 3 bedroom home to the open market for sale. Number 5 is positioned on a quiet, mature and highly regarded residential street and benefits from a detached block built garage/work-shop with laneway access.Internally this spacious property consists of a porch entrance, a long hallway, a front reception room that interconnects with a spacious main reception room towards the rear, a fitted kitchen with dining area, 3 spacious bedrooms - each with fitted wardrobes - and a full bathroom suite with tiled walls.
To the front there is both on street and off-street car parking and to the rear is a long garden (part decked) with a block built storage shed and a further workshop that leads to the laneway at the back.
In the vicinity are a host of amenities and shopping facilities as well as a choice of well established junior & senior level schools. The stunning grounds of Tymon Park are situated close by and easy access into and out of the city is made simple with multiple bus routes in operation. For locations further afield the M50 motorway is just 6 minutes drive away.
ACCOMMODATION **Please see floor plan for dimensions
Porch
*A porch with tiled flooring
Hallway
*A long entrance hallway with wood flooring
Lounge 1
*Positioned t the front with wood flooring
Lounge 2
*An enlarged main reception room that is positioned to the rear and interconnecting with the front reception
Kitchen
*An extended fitted kitchen with dining area
Bedroom 1
*Spacious main bedroom to the front with wood flooring and fitted wardrobes
Bedroom 2
*A large double bedroom to the rear with wood flooring and fitted wardrobes
Bedroom 3
*A good sized single bedroom with wood flooring and fitted wardrobes
Bathroom
*A part-tiled bathroom suite with Triton instant shower
BER Rating: D2 (What is BER?)
This property was last updated: 60 days ago





