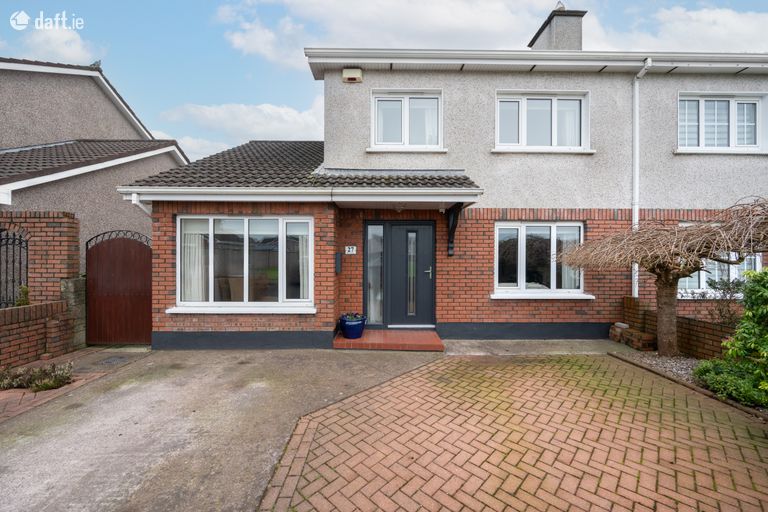SALE AGREED 27 Kinvara Avenue, Ballyvolane, Ballyvolane, Co. Cork

€355,000
Semi-Detached House3 Bedrooms, 2 Bathrooms, Semi-Detached House
Contact Name:
Peter Skuse
Phone:
086 8216768
Agent:
Cahalane Skuse Auctioneers & Valuers
Key Features
- Location is excellent with easy access to all conveniences including Schools
- Modern House in excellent condition throughout
- Composite Front Door, PVC Windows
- Beech Solid wood floors throughout the ground floor
- Hall stairs and landing are carpeted
- Very good quality timber style flooring in Bedrooms, master bedroom is solid wood
- Outside Tap
- Off Street Parking
- Side Entrance
- Regular Bus Service
Facilities
- Parking
- Gas Fired Central Heating
- Alarm
- Wired for Cable Television
Overall Floor Area:
129 Sq. Metres (1,389 Sq. Feet)Location
Property Description
Exceptional 3 bedroom semi detached property with extended Kitchen Dining area to the side and also features extension to rear providing extra accommodation Sunroom leading to paved patio area and garden.Kinvara is a most sought after location being within commuting distance to all conveniences including schools, church, Lidl and Ballyvolane Shopping Centre
Number 27 is maintained to an excellent standard and may be described as being in showhouse condition.
Excellent quality design and workmanship are featured throughout the property which has most generous living accommodation and really must be seen to be appreciated.
We will be delighted to arrange viewings by appointment.
Accommodation comprises:
Entrance Hallway.
Composite front door leading to entrance hallway with solid wood Flooring.
Glass inset doors to living room and kitchen gives lots of natural light throughout.
Living Room; 15'3 x 11'6
Lovely bright room.
Solid wood flooring. Ornate fireplace with fire inset.
Cornicing completes.
Kitchen/Dining Room: 28' x 8'
Solid Cherrywood Kitchen units with black worktop. Tiled splashback and tiled floor. Built in electric oven and gas hob. Breakfast Bar.
Recessed lighting in Kitchen area and Floor recessed lights on the floor leading to dining area.
Dining Area has solid wood flooring.
Access from kitchen to 2nd living room and sunroom.
2nd Living Room:18' x 10'9
Solid wood flooring
Cast Iron Fireplace.
Double doors leading to Sunroom: 14'3 x 12'
Solid wood Floor, Velux ceiling windows. Recessed Lighting.
French doors leading to Patio area and garden.
Hall stairs and landing are carpeted.
First Floor
Master Bedroom: 12' x 11'6
Built in Slide Robes
Built in double 3 drawer unit
Solid Timber Floor
Ensuite off, fully tiled. Electric Shower
Bedroom 2: 10'3 x 9'3
Timber style floor
Built in shelving and drawer units.
Built in Slide Robes
Bedroom 3: 8'9 x 7'2
Built in Robes
Timber style flooring.
Bathroom
Tiled walls and floor
Shower corner unit with power shower
Outside:
Cobble lock driveway to front.
Walled in front garden
Side entrance to private rear garden with paved patio and paved seating area
Patio area to rear
Garden Shed wired for electric
Disclaimer: - Note the above particulars are confidential and are given on the strict understanding that all negotiations shall be conducted through this firm. Every care has been taken in their preparation, but we do not hold ourselves responsible for any inaccuracies. All reasonable offers will be submitted to the owners for consideration
BER Rating: C1
BER Number: 102710076 (What is BER?)
This property was last updated: 80 days ago





