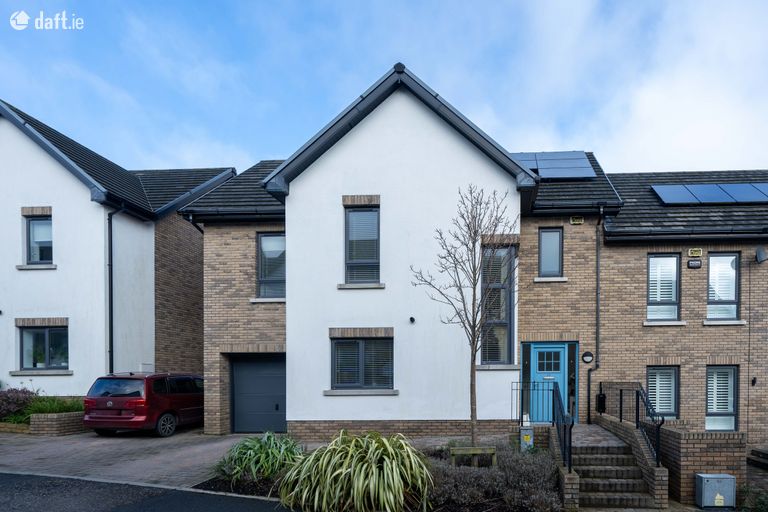SALE AGREED 40 The Terrace, Robswall, Malahide, Co. Dublin

€795,000
Semi-Detached House4 Bedrooms, 3 Bathrooms, Semi-Detached House
Contact Name:
John Brophy Assoc. SCSI RICS
Phone:
01 845 7988
Agent:
Brophy Estates, Auctioneers and Estate Agents
Key Features
- Photovoltaic solar panels providing hot water. A3 BER rating.
- Gas Central Heating
- Car port to side can fit 2 cars PLUS additional outdoor car space in front of port
- Wired for fibre connection
- Exceptional condition throughout
- Large family living room / Master bedroom en suite
- 9 Foot ceilings on ground floor
- Large attic space, 10m x 7m LxW with high pitch - Potential to extend into attic subject to Planning
- 500m to Malahide beach / 100m to Paddy Hill gate entrance
- Numerous schools within easy reach - In catchment zone for St Oliver Plunkett's NS in Malahide village
Facilities
- Parking
- Gas Fired Central Heating
- Alarm
- Wired for Cable Television
Overall Floor Area:
137 Sq. Metres (1,475 Sq. Feet)Location
Property Description
Truly magnificent, luxurious & modern 4 bed semi- detached house for sale in the much sought after location of Robswall, Malahide. Brophy Estates are proud to bring to the market No 40, The Terrace.This is a great opportunity to purchase a spacious and sophisticated home with all the modern features of modern day living and highly energy efficient (BER A3). Located just 500m from Malahide beach, this home has been meticulously maintained and styled to the highest possible standard by its current owners.
The property is very modern, less than 7 years old and still covered under the Homebond 10-year Guarantee Scheme.
Upon entering you are greeted by a bright spacious hallway which includes a guest WC and understairs storage. This then follows through to a large, open plan and bright living room and dining area with extensive built in shelving and storage units. This then leads you to the rear of the property via 2 sets of double French doors to the back landscaped garden/patio.
The modern kitchen boasts integrated appliances including a Hotpoint oven and Siemens induction hob, under counter lighting, spotlights and peninsula breakfast bar. There is a large utility room with additional storage and plumbed for washing machine.
As you move to the upstairs you are greeted by a large window which floods the stairs and landing with natural light, from here you have the large main bathroom with polished chrome heated towel rail and large mirror over basin. There are 4 bedrooms (all carpeted) built in wardrobes. The master bedroom has a large en-suite which is fully tiled with shower. Each of the bedrooms are bright, spacious and in immaculate condition. The attic space provides superb storage, with 10m length and high pitch.
Accommodation
Hallway. 3.6 X 1.7. Tiled floor.
Guest wc. 1.66 X 1.47. WHB, WC
Living / dining. room. 7.02 X 4.84. Polished wooden flooring. Twin double doors to rear large rear garden.
Kitchen. 5.02 X 2.07. Tiled floor. Plentiful storage and integrated appliances.
Utility. room. 1.20 X 1.45 Tiled floor. Plumbed for washing machine.
Under stairs storage. 2.1 X 70..
Upstairs.
Master bedroom. 4.59 X 3.05. Carpeted. Built in wardrobes.
En suite. 1.66 X 3.00. Large Window. WHB, WC, Double Tray Power Shower.
Bedroom 3.22 X 2.82. Carpeted. Built in wardrobes.
Bedroom. 3.36 X 2.24. Carpeted. Built in wardrobes.
Bedroom. 3.36 X 3.66 Carpeted. Built in wardrobes.
Bathroom. 2.25 X 2.93. Extensive tiling, Power shower. WC, WHB, Chrome Heated Towel Rail.
Viewing is highly recommended.
BER Rating: A3
BER Number: 108583923 (What is BER?)
This property was last updated: 20 days ago





