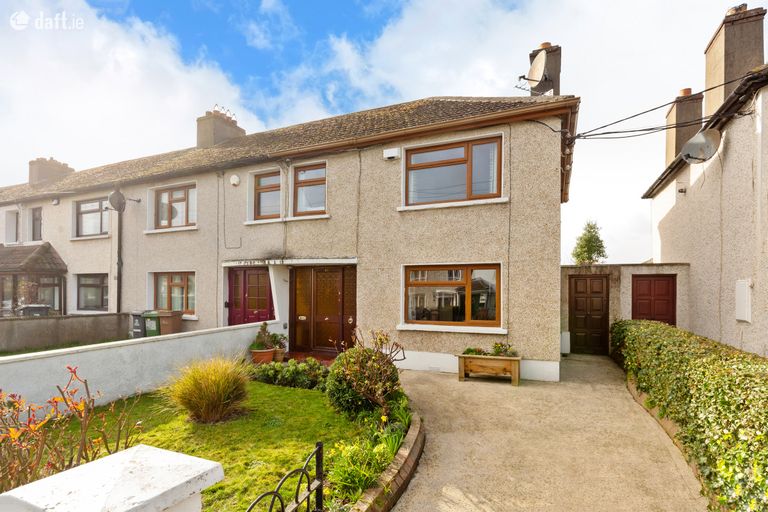SALE AGREED 16 Hughes Road East, Walkinstown, Walkinstown, Dublin 12

€390,000
End of Terrace House3 Bedrooms, 2 Bathrooms, End of Terrace House
Contact Name:
Stephen O' Grady
Phone:
01 4059333
Agent:
City Homes
Key Features
- Spacious 3 bedroom / 3 reception / 2 bathroom house (97m2/1,040ft2)
- End of terrace with both side and rear access
- Well presented interiors & a large rear extension
- West S/Westerly back garden
- 2 x bathrooms
- Workshop space to the rear a variety of possible uses
- Off-street and on-street car parking
- PVC double glazing / GFCH / BER = D2 / A-rated energy efficient gas boiler
- Very quiet residential setting / Large communal green space at the rear
- Huge array of local conveniences & easy access into the city centre
Facilities
- Parking
- Gas Fired Central Heating
Overall Floor Area:
97 Sq. Metres (1,044 Sq. Feet)Location
Property Description
City Homes are Dublin 12's local estate agents and it is with great pleasure that we offer number 16 Hughes Road East to the open market for sale.This is a very well presented 3 bedroom end of terrace home that boasts many noteworthy features including 3 reception rooms, 2 bathrooms, a large pitched roof extension & a workshop with rear access.
The ground floor accommodation briefy comprises of a long entrance hallway, a lounge room to the front, a formal dining room, a further lounge room to the rear, a modern fitted kitchen and a shower room suite with tiled walls & floors.
Upstairs there is a double bedroom to the front, another positioned at the rear, a good sized single bedroom and a 2nd fully tiled shower room.
Hughes Road East is a tranquil residential setting that offers an abundance of amenities within the immediate vicinity. The city centre is a little over 5km away and easily reached with a number of bus routes in operation while locations further afield are readily accessible via the M50 motorway which is positioned just 7 minutes drive away.
Further benefits to this attractive house include GFCH (A-rated boiler), PVC double glazing to the front & rear, off-street & on-street car parking and both side & rear access to a beautifully sunny west facing garden. The property overlooks a large green space to the back and can be accessed through the large workshop which could be converted to suit a variety of uses.
ACCOMMODATION **Please see floor plan for dimensions
Hallway
*A long entrance hallway with laminate wood flooring & under-stairs storage
Reception 1
*A bright lounge room with laminate wood flooring & gas insert fireplace
Reception 2
*A part open-plan formal dining room accessed from the front lounge with laminate wood flooring
Reception 3
*A spacious 2nd lounge room with laminate wood flooring and overlooking the west facing rear garden Kitchen
*A modern fitted kitchen with direct garden access
Bathroom 1 (downstairs)
*A large shower room suite with tiled flooring & part-tiled walls
Bedroom 1
*A spacious double bedroom to the front with full length fitted wardrobes and laminate wood flooring
Bedroom 2
*Another spacious double bedroom to the rear with laminate wood flooring and fitted wardrobes
Bedroom 3
*A good sized single bedroom to the front
Bathroom 2
*A fully tiled shower room suite with Triton instant electric shower
BER Rating: D2
BER Number: 117154633 (What is BER?)
This property was last updated: 54 days ago





