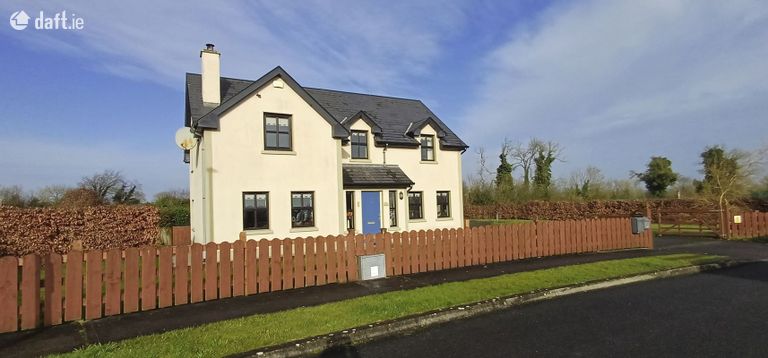SALE AGREED 10 Lios Na Gaoithe, Lisryan, Co. Longford

€330,000
Detached House4 Bedrooms, 3 Bathrooms, Detached House
Contact Name:
Terry Drake
Phone:
043 6686891
Agent:
Eamonn Drake Auctioneer
Key Features
- Excellent location on the outskirts of Lisryan Village
- Large Garden. Patio area. Tarred entrance and Surrounds.
- Excellent internet - Fibre Broadband installed.
- Oil & solid fuel heating
- Approx. 1hr 15mins from Dublin
- Decorated and maintained to a superb standard
- Close to primary and Secondary Schools
- Local Shop and pub within walking distance
- Superb storage throughout.
Facilities
- Parking
- Wired for Cable Television
- Oil Fired Central Heating
Overall Floor Area:
186 Sq. Metres (2,002 Sq. Feet)Location
Property Description
Superb 4 Bed Residence in a much sought after area. The property standing on c 0.5 acres located within a small development of similarly well presented dwellings in the picturesque village of Lisryan.The residence which spans c 2000sq ft is presented in excellent condition, tastefully decorated throughout. There is a family bathroom & 4 spacious bedrooms on the 1st floor - one with ensuite and two with walk in wardrobes. Carpets, furnishings and paintwork is all of an excellent standard and in immaculate condition.
The Ground Floor is equally as stylish. With two sitting rooms to the front of the dwelling and large kitchen/dinning room, utiliy and W.C this property would serve as an ideal family home in turn key condition.
Patio Doors lead from the Kitchen/Dinning area to spacious back Garden featuring a stoned patio area with shrubs and flowers - ideal for outdoor functions. The garden area also features a garden shed and a Wooden Gazebo along with raised beds for growing veg etc.
The grounds are all finished to a high standard, with kerbing and gardens completed & tarred entrance and surroungs.
Edgeworthstown - 10km
Granard- 7km
Longford-24km
Mullingar-32km
N4-10km
Cavan34km
Accommodation includes:
Entrance Hallway/Reception: 4.10m x 3.01m
Sittingroom 1: 3.75m x 3.30m
Sittingroom 2: 4.51m x 3.97m
Kitchen/Dinningroom: 7.55m x 3.75m
Utility room: 3.15m x 1.58m
W.C: 1.76m x 1.58m
1st Floor:
Landing: 4.15m x 3.96m
Master Bedroom: 4.12m x 3.60m with walk in wardrobe.
ensutie: 2.48m x 1.0m
Bedroom 2: 3.98m x 2.96m - with walk in wardrobe
Bedroom 3: 3.58m x 3.32m - Dual Aspect
Bedroom 4: 3.76m x 3.04 - Dual Aspect
Bathroom: 3.07m x 2.47m
BER Rating: B3 (What is BER?)
This property was last updated: 65 days ago





