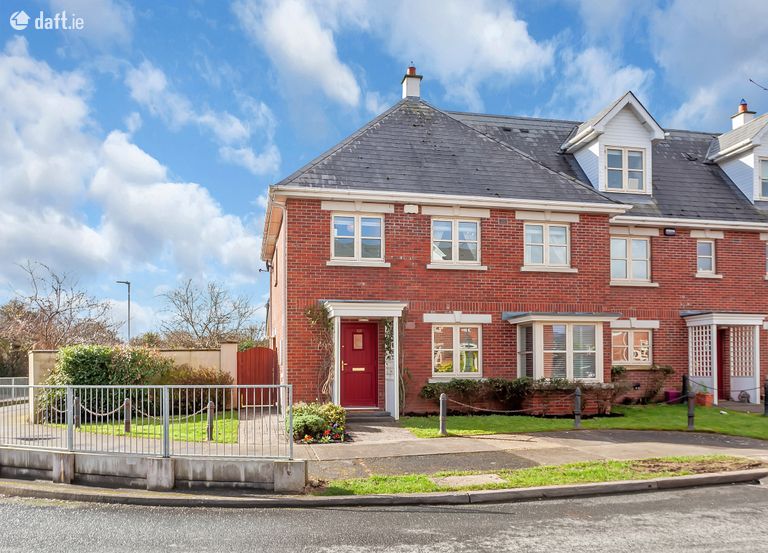SALE AGREED 109 The Meadows, Cornelscourt, Newbridge, Co. Kildare

€375,000
Semi-Detached House4 Bedrooms, 3 Bathrooms, Semi-Detached House
Contact Name:
Alan G Nolan
Phone:
087 6867040
Agent:
Falcondale Properties Ltd.
Key Features
- Excellent condition throughout
- Double glazed windows
- Gas fired central heating
- Gas Fire
- Alarmed
- Side Access
Facilities
- Parking
- Gas Fired Central Heating
- Alarm
- Wired for Cable Television
Overall Floor Area:
116 Sq. Metres (1,249 Sq. Feet)Location
Property Description
Falcondale Properties Ltd are delighted to present 109 The Meadows, Cornelscourt to the market for sale. No. 109 is situated in one of the most sought-after estates in Newbridge & is within walking distance of Newbridge Train Station & all local amenities.This spacious 4-bedroom family home is bright and beautifully presented by the owners, When entering this home, you are greeted with a bright hallway with tiled flooring. To the right leads into a spacious sitting room with a bay window to the front of the property, feature fireplace, coving and wooden flooring. From here, we move into a bright modern kitchen & dining area with great views over the rear garden. The kitchen is fully fitted with all built in appliances & has ample storage. The dining room has French doors leading out to the rear private garden that benefits from side access.
Moving upstairs we find modern, bright and airy bedrooms. All 4 bedrooms are carpeted, and the Master bedroom comes complete with built in wardrobes and ensuite bathroom. There are 3 more bedrooms & a family bathroom which is fully tiled to the ceiling.
The property comprises of entrance hallway, living room, kitchen, dining room, utility room, 4 bedrooms, main bathroom, ensuite & w.c.
Location: This property is only a few minutes walking distance of Newbridge town centre, shops, banks, post office, pubs, restaurants, Newbridge Silverware, White-water Shopping Centre, Sarsfields GAA Club, bus and train services, Secondary schools and Parish Church. There is a range of primary and secondary schools within the vicinity and the town has a fantastic bus service & train station.
The property is 4 kilometres from M7 Motorway and Curragh Racecourse.
Early viewing comes highly recommended and is strictly by appointment only.
ACCOMMODATION:
Entrance Hall 4.3m x 2.1m approx.
Tiled Floors, Closet, Alarm, Venetian Blinds, Coving.
Living Room 5.6m x 4.0m approx.
Wooden Floors, Double Doors, Coving, Venetian Blinds, Stone fireplace, Stove.
Dining Room 3.6m x 3.3m approx.
Wooden Floors, Double Doors, Venetian Blinds, Coving French doors to garden.
Kitchen 4.2m x 3.6m approx.
Wooden floor, Wooden kitchen units, Coving,
Tiled splash back, Stainless steel sink, Dishwasher, Cooker, Hob & Hood.
Utility Room:
2.3m x 1.6m approx.
W,M,C, Dryer, Back Door
Guest w.c. 2.3m x 1.4m approx.
W.H/B & W.C.
Landing Area 4.9m x 1.0m approx.
Carpets, Hot Press, Attic access.
Main Bathroom 2.6m x 2.1m approx.
Tiled floors, Tiled walls to ceiling, Thermostatic Shower,
Bath, W.H.B, W.C, Chrome accessories.
Bedroom #1 4.8m x 3.1m approx.
Carpets, Curtains, Venetian Blinds, Floor to ceiling Wardrobes, Coving.
Ensuite 2.4m x 1.6m approx.
Tiled, Pumped shower.
Bedroom #2 (front) 4.2m x 2.3m approx.
Carpets, Curtains, Venetian Blinds, Coving.
Bedroom #3 (back right) 3.6m x 2.7m approx.
Carpets, Curtains, Venetian Blind, Floor to ceiling Wardrobes, Coving.
Bedroom #4 2.7m x 2.6m approx.
Carpets, Curtains, Venetian Blind, Floor to ceiling Wardrobes, Coving.
BER Rating: C1
BER Number: 105512750 (What is BER?)
This property was last updated: 37 days ago





