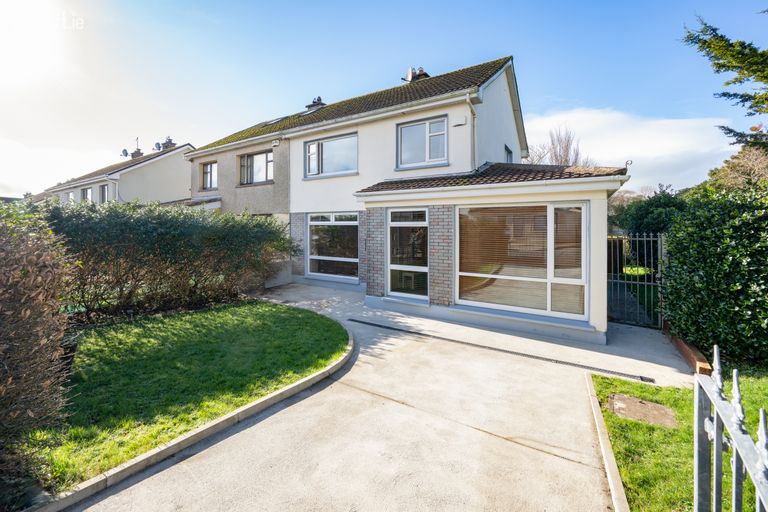SALE AGREED 12 Glenthorn Way, Dublin Hill, Dublin Hill, Co. Cork

€295,000
Semi-Detached House3 Bedrooms, 1 Bathroom, Semi-Detached House
Contact Name:
Peter Skuse
Phone:
086 8216768
Agent:
Cahalane Skuse Auctioneers & Valuers
Key Features
- Good residential location close to all amenities
- Large garden to side
- Maintained to excellent standard throughout
Facilities
- Parking
- Gas Fired Central Heating
Location
Property Description
For Sale By Private Treaty12 GLENTHORN WAY, DUBLIN HILL, CORK T23 XY5X
BER D1
BER NUMBER 110185709
FLOOR AREA 121 sqm
GUIDE PRICE €295,000
Excellent spacious modern three bedroom semi detached property with garage converted to provide extra living accommodation situated in this well established and sought after location. Glenthorn is a most sought after location being within commuting distance to all conveniences including schools, church, Lidl and Ballyvolane Shopping Centre. 12 Glenthorn Way is maintained to an excellent standard and situated on a large corner site with westerly aspect. There is a good bus service to Glenthorn.
Viewing strictly by appointment.
Entrance Hall:
Composite front door leading to Entrance Hallway
Large Window to front Glass Inset door to Kitchen Dining Room gives lots of natural light throughout.
Tiled Flooring.
Living Room: 14' x 13'
Excellent size room with option for door to lead into 2nd reception room. Attractive cast iron fireplace. Timber Style flooring. Shelving units to stay
2nd Living Room: 11'3 x 10'3
Good Size 2nd reception room. Timber Style Flooring
Kitchen Dining Room: 18' x 11'3
Spacious Kitchen/Dining Area with good selection of floor and wall units. Floor Tiled. Nice and bright with the benefit of the westerly aspect
Utility:
Off Kitchen Dining Area
Office/Reception Room: 12'3 x 8'
Home office or can be utilized as a bedroom or family room
First Floor:
Bedroom 1: 14' x 9'9
Sliding built in robes
Timber flooring
Bedroom 2: 14' x 13'
Sliding built in robes
Timber Flooring
Bedroom 3: 9'3 x 8'6
Adequate size for 3rd bedroom
Laminate Timber Style Flooring
Bathroom:
Three piece suite with electric shower. Wall and floor Tiled
Heating: Gas Fired Central Heating
Outside: Private driveway to front
Large garden to side
FEATURES
Location is excellent with easy access to all conveniences including Schools.
Modern house in excellent condition throughout
Composite Front Door, PVC triple glazed door to back, PVC Windows.
Off street parking
Side Entrance
Regular Bus Service
Outside:
Large corner site with extra room to side
Private driveway to front.
Walled in front garden
Side entrance to private rear garden with part laid out in gravel
BER Rating: D1
BER Number: 110185709 (What is BER?)
This property was last updated: 62 days ago





