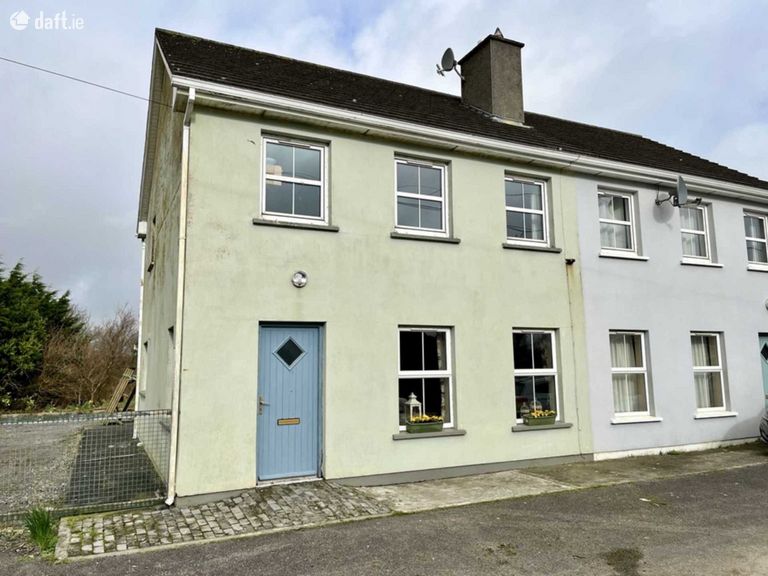SALE AGREED Ahiohill, Enniskeane, Co. Cork

Region €245,000
Semi-Detached House3 Bedrooms, 1 Bathroom, Semi-Detached House
Contact Name:
Martin Kelleher
Phone:
0238859111
Agent:
Martin Kelleher Property Ltd
Key Features
- Light filled and spacious 3-bedroom home c. 103 Sqm / 1110 Sqft
- Centrally situated in vibrant community centric Ahiohill village
- Large rear garden c. 0.3 acres with great potential
- Spacious detached garage and side access to the garden
Overall Floor Area:
103 Sq. Metres (1,109 Sq. Feet)Location
Property Description
Centrally situated in the vibrant, community centric Ahiohill village, this 3 bedroom house has a great sense of space and light. The house has great potential and there is a spacious floored attic with easy access via a pull down ladder. Externally the property boasts a expansive rear garden c.0.3 acres, a perfect blank canvas for the green fingered enthusiast.Ahiohill is a fantastic little village with a big community. The property is an easy walk is the Montessori, national school, church, pub and state-of-the-art Oliver Plunketts GAA facility. Ahiohill has super-fast fibre broadband and is a regular tidy towns contender. Located 2.5 miles to Enniskeane, 6 miles from Bandon, Clonakilty and commuting distance to Cork city.
Accommodation c. 103 Sqm / 1110 Sqft
Entrance Hall 2.1 m x 4.1 m
Bright and airy entrance hall, tiled throughout.
Living Room 4 m x 4.1 m
Light filled and spacious living room with solid wood flooring and a large elevated multi-fuel stove and large sliding space saving doors leading to the kitchen/dining room
Kitchen / Dining Room 6.1 m x 3.6
Impressive sized kitchen/dining room illuminated with light. Solid wood fitted kitchen and worktops. Sliding door leading to a rear patio area with further doors to both the hallway and the large utility room. Kitchen/dining room is tiled throughout.
Utility Room 2.7 m x 2.1 m
Large utility room with fitted cupboard and worktop.Tiled floor. Door to guest WC.
Guest WC 2.7 m x 1.5 m
Spacious guest WC with tiled floor.
Stairs to first floor landing
Bedroom One 4 m x 3.2 m
Large, bright double bedroom with timber floors and door leading to what could potentially be converted to an ensuite or walk in wardrobe.
Bedroom Two 3.7 m x 3.6 m
Spacious light filled double bedroom facing south, Timber floors.
Bedroom Three 2.4 m x 2.5 m
Light filled single bedroom facing south. Timber floors.
Bathroom 2 m x 1.8
Bathroom with WC, WHB and bath. Timber floors.
Outside
The property has a large plot c.0.3 with a significant garden ripe for improvement and enhancement.
Garage
There is a very spacious garage with double doors.
Services
The property has a private well and private septic tank. Heating is by means of oil-fired central heating which is zoned (not presently working). There is a solid fuel stove in the sitting room. All windows are double glazed throughout with a solid wood front door.
Accommodation
Note:
Please note we have not tested any apparatus, fixtures, fittings, or services. Interested parties must undertake their own investigation into the working order of these items. All measurements are approximate and photographs provided for guidance only. Property Reference :MKPS1038
DIRECTIONS:
Type Eircode P47 XO72 into smart phone for exact driving directions.
BER Rating: C2
BER Number: 117123992 (What is BER?)
This property was last updated: yesterday morning





