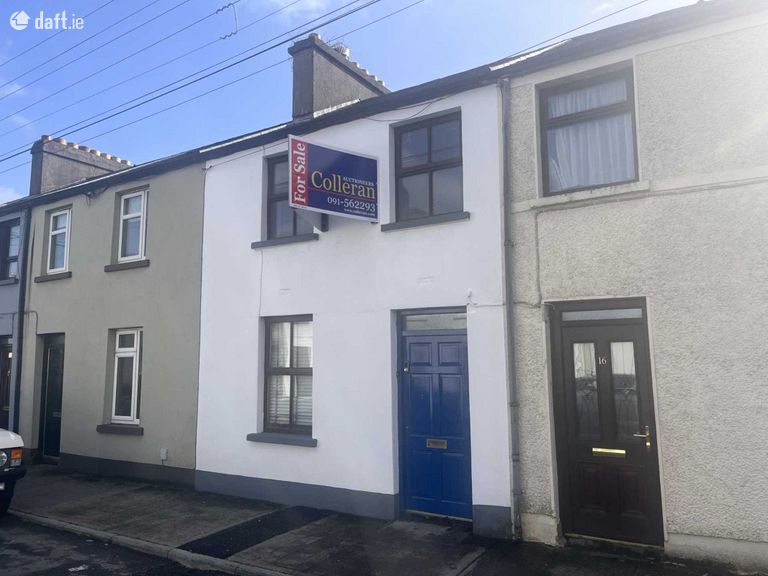15 St. Joseph`s Avenue, Henry Street, Galway City Centre, Co. Galway

Region €380,000
Terraced House3 Bedrooms, 2 Bathrooms, Terraced House
Contact Name:
Don Colleran
Phone:
091 562 293
Agent:
Colleran Auctioneers
Key Features
- Extended three bedroomed house in the centre of Galway City.
- Totally renovated throughout but still full of original charm and character.
- Excellent investment or first home due to location price and turnkey condition.
- Rear access to communal garden.
Location
Property Description
If location is everything, then St Joseph's Avenue certainly has it and much more. Located in the heart of the city in the very popular 'West End' you have every amenity on your doorstep in a very vibrant community beside the canal and a short walk to NUIG or Salthill. This three bedroom terrace is in turnkey condition having been totally renovated and extended by the vendor. It has the added attraction of a pedestrian rear access and communal garden. Whether you are looking for a City Centre home, a gilt edged investment, a home for your children while in college or a holiday home for yourself we guarantee that 15 St Joseph's ticks all the boxes due to its many extras, excellent condition and unrivalled locationAccommodation
Entrance Hall: - 1.3m (4'3") x 1.3m (4'3")
Large Open Plan Sitting/Dining Room: - 6.5m (21'4") x 4.2m (13'9")
with feature cast iron fireplace with tiled inserts. Attractive timber floor. Double doors to back yard. Bespoke storage units understairs.
Kitchen: - 3.6m (11'10") x 1.9m (6'3")
fitted with built-in and overhead kitchen units. Separate back door.
Ground Floor Toilet: - 2.4m (7'10") x 0.7m (2'4")
with toilet and wash hand basin.
First Floor
Bedroom 1: - 4.3m (14'1") x 2.6m (8'6")
with built in wardrobe and original cast iron fireplace.
Bedroom 2: - 2.6m (8'6") x 2.4m (7'10")
with original cast iron fireplace.
Bedroom 3: - 3.7m (12'2") x 1.9m (6'3")
Bathroom: - 2.4m (7'10") x 0.8m (2'7")
with toilet, electric shower and wash hand basin.
Yard:
There is a small yard with a rear entrance that opens out to a communal garden.
Area:
75 sqm approximately.
Note:
Please note we have not tested any apparatus, fixtures, fittings, or services. Interested parties must undertake their own investigation into the working order of these items. All measurements are approximate and photographs provided for guidance only. Property Reference :COLA66
BER Rating: D2
BER Number: 111871026 (What is BER?)
This property was last updated: 4 days ago





