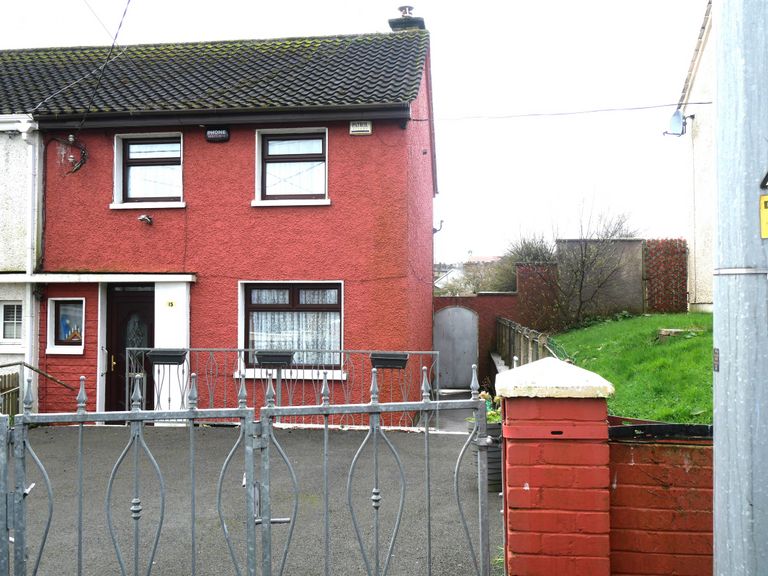15 Innishannon Road, Fairhill, Fairhill, Co. Cork

€235,000
Semi-Detached House3 Bedrooms, 1 Bathroom, Semi-Detached House
Contact Name:
Kate Kearney MIPAV MCEI CV TRV
Phone:
021 4821788
Agent:
DNG Murphy Condon
Key Features
- Gated- off street parking
- Gated side entrance
- Potential to extend and upgrade the BER from F to A2
- Alarm
- Walking distance of a host of amenities and services
- Choice of schools within a few minutes walking distance.
- Double glazed windows and doors
- Gas fired central heating
- Large garden (in 2 lots) 1st laid to lawn, 2nd natural wild garden
Overall Floor Area:
70 Sq. Metres (753 Sq. Feet)Location
Property Description
DNG Kevin Condon are delighted to present to the market, this spacious 3 bedroom semi-detached property with immense potential.Early viewing is advisable. This property is located within a small cul de sac setting just off the main Fairhill Road. gated side entrance large back garden
We are inviting offers in excess of €235,000 for this property with potential
ACCOMMODATION
Entrance Hall 3.52 x 1.77
Laminated wood flooring, Open understairs storage area, ideal for Coats and shoes. Carpet on stairs and landing
Living Room 4.55 x 3.35
Feature gas fire inset, Laminated wood flooring, Door to kitchen and door to conservatory power points.
Kitchen Breakfast Room 3.03 x 1.92
Galley style kitchen, with a selection of wall and floor units,. Stainless steel sink unit, gas cooker, Small attached folding down table, power points Double glazed window to the back.
Conservatory 3.01 x 2.30
100% glass with pvc windows and door, Window and roof blinds, Vinyl floor covering
Bedroom 3 3.42 x 2.12
Downstairs bedroom: Single room with window to the front. This room was used as a formal dining room in recent years. Laminated wood flooring, Power points.
Landing 2.19 x 1.26
Carpet on stairs and landing, Stira to attic.
Master Bedroom 2.15 x 2.68
The Master bedroom is to the front of the house, Two pvc double glazed windows overlooking the street. Sliding wardrobe, Alcove unit. Laminated wood flooring,. Power points
Bedroom 2 3.76 x 3.50
Double bedroom Window overlooking the back garden and surrounding area. Hot press with immersion Carpet Power points.
Bathroom 2.42 x 2.16
Window to the back Electric shower (cubicle) Toilet and wash hand basin Walls fully tiled
External
Gated off -street parking to the front. Gated side entrance Back yard and 2 garden section Block built garden shed, plumbed for washing machine and dryer. Barna shed.
BER Rating: F
BER Number: 117164913 (What is BER?)
This property was last updated: 2 days ago





