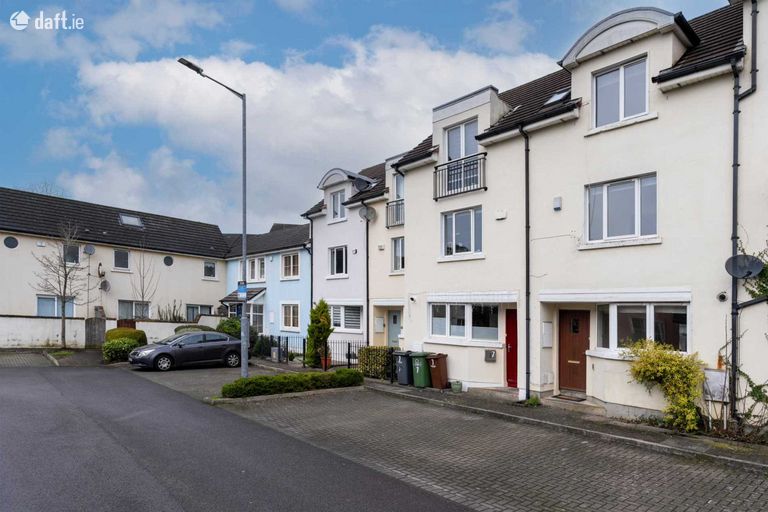SALE AGREED 5 Stralem Mews, Ongar, Dublin 15

Region €315,000
Terraced House3 Bedrooms, 2 Bathrooms, Terraced House
Contact Name:
Michelle Hoare
Phone:
(01) 5377100
Agent:
Get Property Estate Agents
Key Features
- Spacious three story property
- Built in 2001
- 101 sq. m
- C1 BER
- Ample parking
- Annual fees currently €304
- Conveniently located close to vast array of amenities
Overall Floor Area:
101.32 Sq. Metres (1,091 Sq. Feet)Location
Property Description
Get Property Estate Agents are delighted to present 5 Stralem Mews to the sales market. This spacious three-story terraced property is conveniently located in a mature and settled development just off the Ongar Road and comes to the market in excellent condition after being freshly painted and new carpets fitted. It is a well laid out home totalling 101 sq.m, benefits from GFCH and an impressive C1 BER rating.Built in 2001, Stralem Mews is a quiet residential area and it is a short walk to Ongar Village, home to a vast array of local amenities including shops (Dunnes Stores) cafes and restaurants, schools (St Benedicts Primary School and Castaheany Educate Together), and leisure facilities. Clonsilla train station is within walking distance as well as Hansfield Train Station being a 5-minute drive away. Ongar is located close to all major road networks and is easily accessible to the M3, which will take you to the Blanchardstown Centre, the M50 and Dublin City Centre. Transport links to the City Centre and surrounding areas are well served by numerous bus routes.
The accommodation comprises an entrance hallway, a bright and spacious living room with access to a private rear garden and kitchen including all mod-cons. Upstairs presents two double bedrooms, one with integrated wardrobes, and a family bathroom including a bath. The exceptionally large third bedroom is situated on the top floor, with ample storage and an en suite with a walk-in shower.
ACCOMMODATION
Hallway: 2.65m x 1.91m. Tiled flooring.
Kitchen: 3.22m x 1.90m. Tiled flooring, to the front of the property.
Living room: 5.66m x 4.01m. Laminate wooden flooring with access to private rear garden.
Bedroom 1: 4.08m x 2.65m. Spacious double room with carpet flooring and integrated wardrobes.
Bedroom 2: 4.09m x 1.89. Laminate wooden flooring.
Bathroom: 1.89m x 1.68m. Tiled walls and floors. Bath, WHB and WC.
Bedroom 3: 4.69m x 4.08m. Large double bedroom on top floor. Laminate wooden flooring.
En suite: 1.84m x 1.77m. Tiled walls and floors. Walk-in shower. WHB and WC.
All measurements are approximate for guidance purposes only. Please note that there is a virtual tour of this property at the bottom of the advertisement, we urge all interested parties to take a detailed look at this before arranging a viewing.
The annual fees are currently €304 including permit parking, block insurance, maintenance of communal areas and refuse collection.
This property is sure to appeal to an array of buyers including investors and owner occupiers alike.
Viewing of this property is highly recommended.
To arrange a private viewing of this beautiful property, please contact Michelle Hoare of Get Property Estate Agents by clicking on the link to the right of this page or by phoning her direct on 086 032 8363.
Get Property Estate Agents is licensed by the PRSA, 002324.
Accommodation
Note:
Please note we have not tested any apparatus, fixtures, fittings, or services. Interested parties must undertake their own investigation into the working order of these items. All measurements are approximate and photographs provided for guidance only. Property Reference :GETL1204
BER Rating: C1
BER Number: 105037972 (What is BER?)
This property was last updated: today, 15 hours ago





