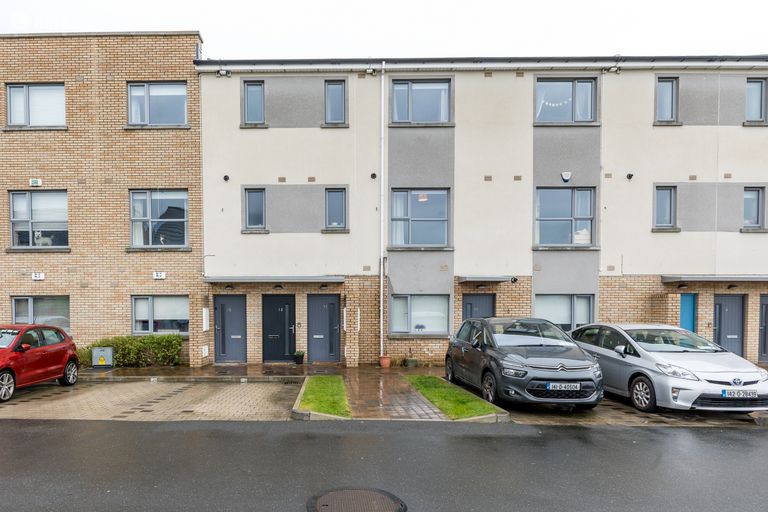11 Waterside Green, Malahide, Co. Dublin

€395,000
Duplex For Sale3 Bedrooms, 3 Bathrooms, Duplex For Sale
Contact Name:
John Brophy Assoc. SCSI RICS
Phone:
01 845 7988
Agent:
Brophy Estates, Auctioneers and Estate Agents
Key Features
- Located in popular Malahide estate close to all amenities
- Decorated to a high standard
- Bright and spacious
- 2 Balconies both of which overlook green areas
- Master is ensuite
- 2 Double bedrooms - All bedrooms include built in wardrobes
- Plentiful Storage areas
- Easy access to Dublin Airport, M1 & M50 motorways
- Schools located nearby
- Designated car park space
Facilities
- Parking
- Gas Fired Central Heating
- Alarm
- Wired for Cable Television
Overall Floor Area:
125 Sq. Metres (1,345 Sq. Feet)Location
Property Description
Brophy Estates are delighted to bring to the market 11 Waterside Green. Beautifully presented, three-bedroom duplex with a generous floor area of 125m2 located in the highly sought after development of Waterside, close to shops and a Creche / Montessori. It is situated close to a frequent bus service and will suit a first-time buyer, investor or someone looking to trade down.The property comprises open plan fully fitted kitchen / dining room / living space which leads to a large balcony area which enjoys views over a communal garden area. Also located on this floor is a WC and a spacious living room with views over a large green space with playground area. Upstairs includes a main bathroom and two large double rooms of which one is en-suite and one single room. Additionally, there is designated parking space available.
Viewing is highly recommended for this property.
Dimensions:
Entrance Hall: 6.17m (20'3") x 0.96m (3'2")
Landing: 5.56m (18'3") x 2.06m (6'9").
Living/Dining Area: 3.92m (12'10") x 5.18m (17'0") Laminate Wooden Flooring
Kitchen: 2.49m (8'2") x 3m (9'10") Range of fitted press units. Plumbed for washing machine & dishwasher. Integrated fridge freezer, Hob, Oven and extractor fan. Tiled Flooring
Utility room – 1.5m x 1.5m
Living Room: 3.98m (13'1") x 3.01m (9'11") Carpeted Flooring. TV Point.
Guest w.c: 1.43m (4'8") x 2.06m (6'9") Comprising w.c. & w.h.b. Tiled floor.
Large storage press on first & 2nd floors
Second Floor: Landing: 4.53m (14'10") x 2.05m (6'9")
Storage Press. Current vendor currently uses the storage press as a home office and has shelving and electrical sockets installed.
Bedroom 1: 3.81m (12'6") x 2.82m (9'3") Built in wardrobes. Carpeted.
Ensuite: 2.04m (6'8") x 1.18m (3'10") Comprising w.c., w.h.b. and shower. Tiled floor and part tiled walls.
Bedroom 2: 3.06m (10'0") x 3m (9'10") Built in wardrobes. Carpeted
Bedroom 3: 2.69m (8'10") x 2.25m (7'5") Built in wardrobes. Carpeted
Bathroom: 2.02m (6'8") x 1.07m (3'6") Comprising w.c., w.h.b. and bath. Tiled floor and part tiled walls.
BER Rating: A2
BER Number: 111545323 (What is BER?)
This property was last updated: yesterday morning





