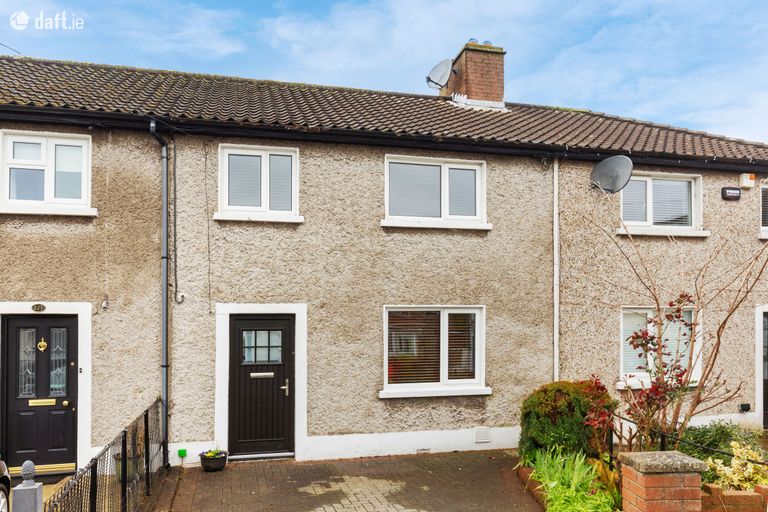SALE AGREED 229 Errigal Road, Drimnagh, Drimnagh, Dublin 12

€365,000
Terraced House3 Bedrooms, 1 Bathroom, Terraced House
Contact Name:
Stephen O' Grady
Phone:
01 4059333
Agent:
City Homes
Key Features
- A spacious 3 bedroom mid terraced house (80m2 / 861ft2)
- Beautifully presented interior accommodation
- A long rear garden with South/Westerly orientation
- Sedate residential setting
- PVC double glazing throughout & Composite Hall Door
- GFCH
- Off-street car parking
- Internal wall insulation (Downstairs) / BER = D1
- Easy access into the city centre (5km away) / Luas and bus transport
- Abundance of amenities & facilities in the immediate vicinity
Facilities
- Parking
- Gas Fired Central Heating
Overall Floor Area:
80 Sq. Metres (861 Sq. Feet)Location
Property Description
City Homes are Dublin 12's local estate agents and we are delighted to bring this bright, spacious and hugely attractive 3 bedroom home to the open market for sale.Number 229 Errigal Road is located within a large & sedate residential cul-de-sac that is positioned just off the main Errigal road and provides a combination of comfort, style, tranquility and convenience that is sure to appeal to many active house-hunters.
The property has an abundance of noteworthy features including a long s/west-facing rear garden (part decked), off-street car parking, GFCH, internal wall insulation (downstairs), PVC double glazing & a composite hall door.
The spacious interiors are beautifully presented throughout and comprises of a long entrance hallway, a lounge room to the front that opens into an enlarged 2nd reception/dining room, and extended shaker-style fitted kitchen, 3 spacious bedrooms - 2 double & 1 single - and a modern fully tiled bathroom suite.
Local conveniences are in plentiful supply with a selection of shops, bars & restaurants positioned within a short walking distance. The mature location also offers a choice of well established junior & senior level schools, parklands and supermarket options. The city centre is within easy reach and lies just 5km from the doorstep while locations further afield are readily accessible via the M50 motorway which is just 10 minutes drive away.
ACCOMMODATION **Please see floor plan for internal dimensions
Hallway
*A long entrance hallway with semi-solid oak wood flooring
Reception 1
*Positioned to the front and open plan with the rear. Semi-solid oak wood flooring and original feature fireplace
Reception 2
*An enlarged 2nd reception room at the rear semi-solid wood flooring and double door access to the rear
Kitchen
*An extended fitted kitchen with tiled flooring and part-tiled walls
Bedroom 1
*A spacious double bedroom to the front
Bedroom 2
*Another spacious double bedroom at the rear
Bedroom 3
*Single bedroom with semi-solid oak flooring
Bathroom
*A fully tiled modern bathroom suite with Triton instant electric shower
BER Rating: D1
BER Number: 117193037 (What is BER?)
This property was last updated: 40 days ago





