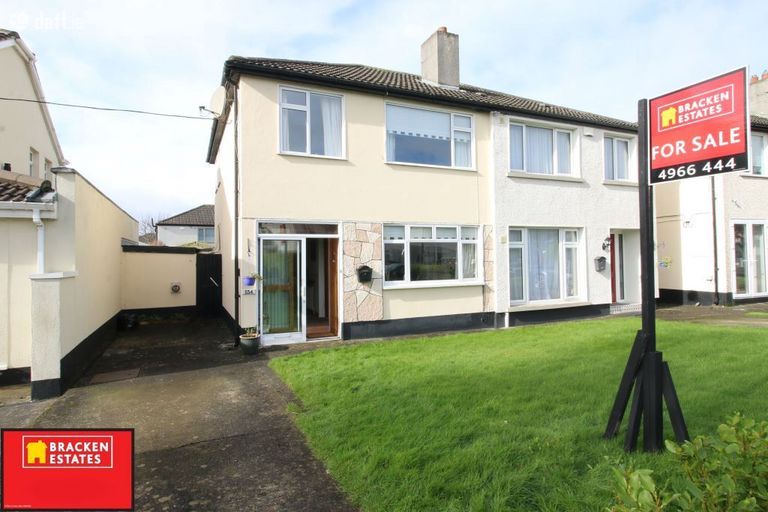SALE AGREED 154 Carrigwood, Firhouse, Firhouse, Dublin 24

€430,000
Semi-Detached House3 Bedrooms, 1 Bathroom, Semi-Detached House
Contact Name:
Jeff Quinn
Phone:
01 4966444
Agent:
Bracken Estates
Key Features
- Superb Location
- Off-street parking
- Superb Transport Links on Doorstep
Facilities
- Parking
- Wired for Cable Television
- Oil Fired Central Heating
Overall Floor Area:
88 Sq. Metres (947 Sq. Feet)Location
Property Description
Bracken Estates are delighted to present for sale No.154 Carrigwood, a fine three-bedroom, semi-detached property, that comes to the market in excellent condition.Upon entering the property, one is greeted by a bright and inviting hallway, leading to the main living areas on the ground floor. The spacious living room is flooded with natural light thanks to the large window and a feature fireplace with electric fire creating a cosy ambience during the colder months. Adjacent to the living room is a generously proportioned dining room, providing an ideal space for entertaining guests or enjoying family meals.
The Galley style kitchen features an abundance of cabinets, sink, counter tops and appliances. To the rear of the kitchen is a utility/storage space which leads to access to the rear garden. The West-facing rear garden boasts plenty of space and contains a patio area and a concrete out building which would suit many uses. The rear garden is fully enclosed, making it safe for children to play or family gatherings or to simply enjoy the sunshine.
Upstairs, the property boasts three well-sized bedrooms, all with floor-to-ceiling built-in wardrobes that provide ample storage space. The master bedroom is an inviting retreat, ensuring privacy and convenience for the owners. The remaining bedrooms are equally comfortable and tastefully decorated. The family bathroom is well designed, and features WHB, bath and WC. Access to the attic is conveniently on the landing.
Accommodation:
Entrance Hall: 1.89m x 3.42m with carpet flooring, coving, under stairs storage and carpet stairs.
Living Room: 3.55m x 3.80m fireplace, carpet flooring and coving, nicely proportioned room with large window.
Dining room: 2.66m x 3.82m carpet flooring and floor to ceiling window to rear garden.
Kitchen: 3.84m x 2.78m fully fitted kitchen with built-in appliances. Tiled floor.
Utility Room: 2.05m x 1.31m Tiled Floor. Access to garden.
Landing: 2.19m x 3.14m carpet floor and coving with handy stairs access to attic.
Bedroom 1: 3.25m x 3.29m carpet floor and floor to ceiling wardrobes.
Bedroom 2: 3.25m x 3.86m carpet floor with floor to ceiling wardrobes
Bedroom 3: 2.73m x 2.55m carpet flooring
Bathroom: 2.19m x 1.69m carpet flooring and partially tiled shower area, bath, WHB and WC
In terms of location, Carrigwood is a highly sought-after area in Firhouse. Ideally positioned at the foothills of the Dublin Mountains, Carrigwood offers potential buyers the opportunity to purchase a beautiful family home. This popular location has an abundance of amenities in the immediate area including excellent primary and secondary schools, sports clubs and local shopping includes SuperValu and Lidl. A quality bus corridor nearby provides a regular bus service to the city centre and Carrigwood is located within minutes of the M50 motorway.
Viewing highly recommended
Bracken Estates PSRA Licence no.: 001942
BER Rating: D2
BER Number: 117263327 (What is BER?)
This property was last updated: 49 days ago





