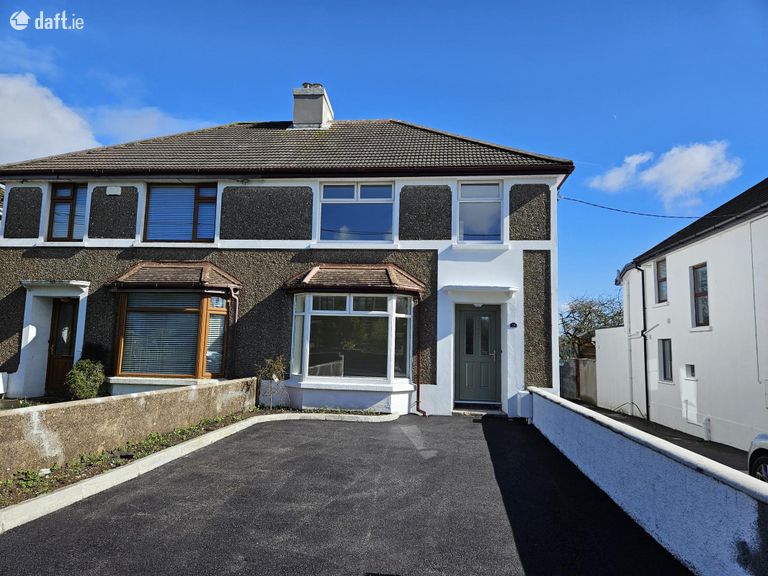SALE AGREED Toureen, 18 Saint Finbarr\'s Park, The Lough, Co. Cork

€475,000
Semi-Detached House3 Bedrooms, 1 Bathroom, Semi-Detached House
Contact Name:
Niall Cahalane
Phone:
086 2521099
Agent:
Cahalane Skuse Auctioneers & Valuers
Key Features
- Uninterrupted views over The Lough
- Sought after residential location
- Gas Heating
- Off Street Parking
- Private Rear Garden
Facilities
- Parking
- Gas Fired Central Heating
Overall Floor Area:
136.7 Sq. Metres (1,471 Sq. Feet)Location
Property Description
Opportunity to acquire this charming extended three bed semi detached residence in a mature and sought after cul de sac location overlooking The Lough, one of Corks most renowned landmark locations.18 St Finbarrs Park is in excellent condition throughout with many fine features and uninterrupted views over The Lough from the rear elevation of the property with walled in rear garden.
Off street parking to the front elevation.
Viewing highly recommended and strictly by appointment.
ACCOMMODATION COMPRISES
Reception Hall; 14’5 x 6’7.
Laminate Floor, Double Radiator, Guest WC under stairs.
2 Power points, 4 Lights.
Living Room; 13’2 x 13’2
Bay Window, Laminate Floor. Double Radiator
6 Powerpoints, 1 Light, 1 Window.
Kitchen/Dining/Family Room: 27’8 x 20’6
Open plan split level.
Built in contemporary style kitchen wall and floor Units. Integrated appliances. Kitchen Island. Hob and Extractor Fan. Split Level Family Area.
20 power points, 19 (recessed) lights, 1 Window, Patio Door leading to Patio area.
First Floor
Landing area;
Hot press and clothes drying facility
Washing area with washing machine and drier, stainless steel sink unit and worktop.
Laminate Floor;
2 Lights, 2 Windows, 4 Powerpoints
Bedroom 1: 12’4 x 11’7
Built in robes, Double Radiator, Carpets.
Direct access to Bathroom
8 Powerpoints, 3 Lights, 1 Window.
Bedroom 2: 12’5 x 11’7
Built in robes, Double Radiator, Carpets.
8 Powerpoints, 3 Lights, 1 Window.
Bedroom 3; 8’1 x 7’9
Built in robes. Double Radiator, Carpets.
2 Powerpoints, 1 Light, 1 Window.
Bathroom: 10’3 x 8’8
Large spacious Bathroom. White suite, large shower cubicle.
Tiled shower and sink area.
1 Light, 1 Window, 1 Radiator (tower rail)
Disclaimer: - Note the above particulars are confidential and are given on the strict understanding that all negotiations shall be conducted through this firm. Every care has been taken in their preparation, but we do not hold ourselves responsible for any inaccuracies. All reasonable offers will be submitted to the owners for consideration
BER Rating: B3
BER Number: 109527432 (What is BER?)
This property was last updated: 38 days ago





