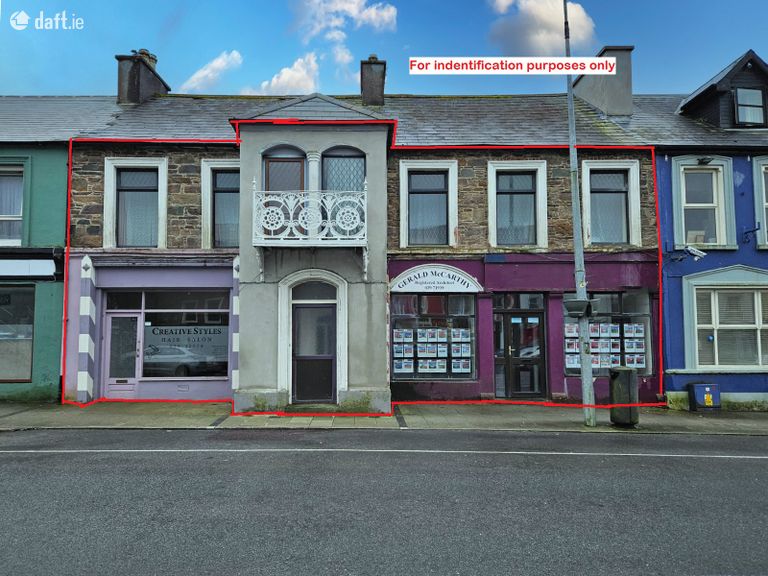The Square, Millstreet, Co. Cork

€220,000
Townhouse4 Bedrooms, 5 Bathrooms, Townhouse
Contact Name:
Killian Lynch, Auctioneers, valuers & Estate Agents
Phone:
026 41421
Agent:
Killian Lynch, Auctioneers, Valuers & Estate Agents
Key Features
- Mains water and drainage
- Oil Fired central heating
- Electric heating
- ESB
Overall Floor Area:
3330 Sq. Metres (35,844 Sq. Feet)Location
Property Description
Killian Lynch auctioneers are pleased to offer this centrally located commercial/residential premises. The property which comprises of C.3330 sq ft accommodation is an ideal investment with huge potential and comes with a great benefit of having a rear access.Millstreet is situated C.15 minutes drive west of Macroom town, C.45 minutes drive from Cork city and C.30 minutes from Killarney.
Rooms
Entrance Hall - 1.5m x 1.3m
Carpet flooring.
Office - 5.7m x 3.2m
Carpet flooring.
Storage room - 6.0m x 2.9m
Carpet flooring.
W.C - 3.0m x 1.3m
Concrete flooring, door to rear access.
Office - 5.2m x 2.4m
Carpet flooring.
Hallway - 8.0m x 1.9m
Carpet flooring, storage under stairs.
Living room - 4.7m x 3.6m
Carpet flooring, open fire with marble surrounding.
Utility - 2.0m x 1.9m
Concrete flooring, door to rear access.
Kitchen - 3.3m x 2.9m
Vinyl flooring, fitted kitchen, sink.
Bathroom - 3.0m x 1.9m
Vinyl flooring, W.C, WHB, shower.
First floor -
Landing - 8.0m x 1.9m
Carpet flooring, balcony over looking main street.
Bedroom 1 - 5.0m x 3.7m
Carpet flooring.
Bedroom 2 - 3.2m x 2.4m
Carpet flooring.
Bedroom 3 - 4.5m x 3.4m
Carpet flooring.
Bedroom 4 - 4.5m x 2.1m
Carpet flooring.
Dining Room - 5.0m x 4.6m
Carpet flooring.
Bathroom - 2.7m x 2.4m
Vinyl flooring, W.C, WHB.
Kitchen - 3.7m x 3.4m
Vinyl flooring, fitted kitchen, sink.
Reception room - 3.6m x 3.6m
Carpet flooring.
Second floor -
Bathroom - 3.3m x 2.1m
Vinyl flooring, WC, WHB, bath
2nd commercial unit (former hairdressers) - 8.0m x 4.0m
Tiled flooring, W,C, kitchen
BER Rating: F (What is BER?)
This property was last updated: 17 days ago





