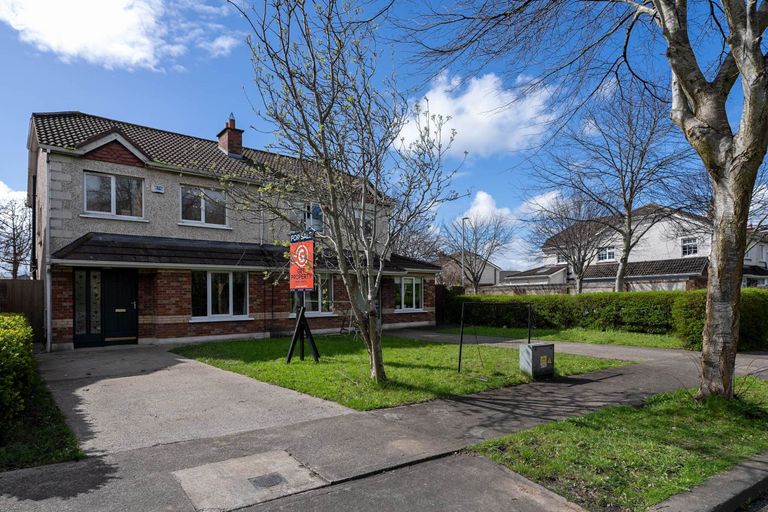40 Bramblefield View, Clonee, Dublin 15

Region €375,000
Semi-Detached House3 Bedrooms, 3 Bathrooms, Semi-Detached House
Contact Name:
Michelle Hoare
Phone:
(01) 5377100
Agent:
Get Property Estate Agents
Key Features
- South-west facing rear garden
- Family friendly estate
- Off-street parking
- Close to a vast array of amenities
- Located in a quiet cul-de-sac
- Easy access to transport links and major roads
Overall Floor Area:
90.29 Sq. Metres (972 Sq. Feet)Location
Property Description
3rd May 2024.Get Property Estate Agents are delighted to present this spacious three bedroom semi-detached home to the sales market. Bramblefield View is located off Littlepace Road, in a popular residential estate which has plenty of green areas for children to play and close to a vast array of amenities.
Built in 1999, this spacious property is situated in a quiet cul-de-sac, and comes to the market in good condition having been freshly painted throughout. It is a well laid out home, filled with an abundance of light and clever use of space. Totalling 90 sq.m, it benefits from GFCH and a generous sized south-west facing rear garden which is not overlooked in any way.
Downstairs presents an entrance hallway leading into a large living room with an open fire, a separate dining room leading to the rear garden and kitchen. An understairs WC completes the ground level.
Upstairs comprises a master bedroom with an ensuite situated to the rear of the property alongside a fully tiled main bathroom. The upstairs front of house finds one double and one single bedroom. All three bedrooms feature built-in wardrobes with a built-in bed in the single bedroom making clever use of the space.
ACCOMMODATION
Entrance Hallway: 2.78m x 0.77m. Laminate wooden flooring and WC.
Living Room: 4.51m x 2.97m. Laminate wooden flooring with open fire.
Dining room: 3.78m x 2.62m. Laminate wooden flooring, access to rear garden.
Kitchen: 5.15m x 2.33m. Access to rear garden.
WC: 1.47m x 0.65m. WHB & WC.
Master bedroom: 3.19m x 3.19m. Wooden flooring, built in wardrobes.
En suite: 1.83m x 1.44m. Walk-in shower, WC & WHB.
Bedroom 2: 3.78m x 2.53m. Wooden flooring, built in wardrobes.
Bedroom 3: 2.66m x 2.23m. Wooden flooring, built in wardrobes and bedframe.
Bathroom: 1.78m x 1.70m. WHB, WC and bath.
All measurements are approximate for guidance purposes only.
Bramblefield is located close to a vast array of local amenities including shops, cafes, pharmacies, schools (Mary Mother of Hope Junior and Senior, Castaheany Educate Together National School, & Hansfield Educate Together Secondary School to name a few), and leisure facilities. The N3 and M50 are a short 3 mins drive, giving easy access to The Blanchardstown Shopping Centre and numerous large supermarkets. The 70 bus route goes directly to the city centre, the 39 and 39A a short walk and Hansfield train station a 5 min drive.
This property offers a great opportunity for anybody looking to settle into this lovely neighbourhood. Viewing is highly recommended.
To arrange a private viewing please contact Michelle Hoare of Get Property Estate Agents by clicking on the link to the right of this page or by phoning her direct on 086 032 8363.
Get Property Estate Agents is licensed by the PRSA, 002324.
Accommodation
Note:
Please note we have not tested any apparatus, fixtures, fittings, or services. Interested parties must undertake their own investigation into the working order of these items. All measurements are approximate and photographs provided for guidance only. Property Reference :GETL1384
BER Rating: C3
BER Number: 117262360 (What is BER?)
This property was last updated: today, 1 hour 53 minutes ago





