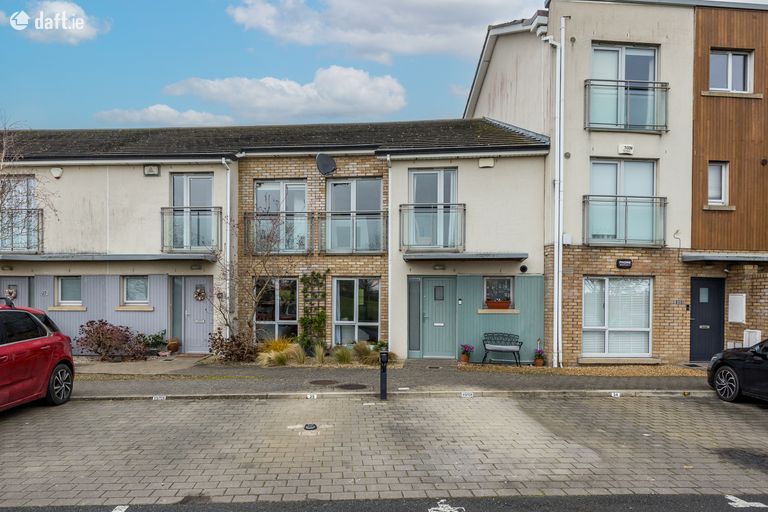25 Waterside Park, Swords Road, Malahide, Co. Dublin

€495,000
Terraced House3 Bedrooms, 3 Bathrooms, Terraced House
Contact Name:
John Brophy Assoc. SCSI RICS
Phone:
01 845 7988
Agent:
Brophy Estates, Auctioneers and Estate Agents
Key Features
- Wonderful 3 bedroom home
- Extended to rear
- Home office /gym/ structure in garden
- Over looking green area to front
- Excellent condition throughout
- Gas-fired central heating
- Excellent transport links
- EV charger installed
- Close to all shops and transport facilities M1, M50 & Airport
- Primary and secondary schools close by
Facilities
- Parking
- Gas Fired Central Heating
- Wired for Cable Television
- Wheelchair Access
Overall Floor Area:
115 Sq. Metres (1,238 Sq. Feet)Location
Property Description
Brophy Estates are delighted to bring to the market this stunning, turn key 3 bed home in Waterside, Malahide. No 25 Waterside park is a bright, spacious three-bedroom mid-terraced (c. 115 sq. m) property which includes a stunning, light filled rear extension to the kitchen / dining area which leads out to the rear garden (which also includes an outside garden room). The current owners have decorated the entire home to a very high standard.
The property comprises of entrance hallway, living room, a downstairs WC, an open planning kitchen/ dining room. Upstairs there are 3 well-appointed bedrooms with the master being ensuite. The rear garden includes an outside garden room. The property overlooks a large green area to the front and has ample on street parking. Located in a highly sought-after locations within Malahide and within walking distance to Pavilions shopping centre and only minutes' drive to M1, M50 and Airport this property is keen to appeal to the discerning purchaser.
Viewing is strongly recommended and strictly by appointment.
Accommodation:
GROUND FLOOR:
Kitchen / dining. 8.61 x 4.72. Fitted kitchen cabinets and Island, tiled flooring. Patio door leading to rear garden
Living room 5.00 x 3.15 Wood flooring with additional storage.
Guest wc. 1.40 x 1.89. WHB tiled around the sink and tiled flooring, window
Upstairs.
Bathroom 2.50 x 1.93. Fully tiled, WC, WHB, bath and shower, towel radiator
Master bedroom 4.00 x 3.05 Carpeted, built-in wardrobe, door to small balcony
En suite 1.00 x 2.32 - WC, WHB, shower, fully tiled
Bedroom 2. 3.08 x 4.00 Carpeted, built-in wardrobe, door to small balcony
Bedroom 3. 3.45 x 2.87. Carpeted, built-in wardrobe, door to small balcony
Garden room 2.01 x 4.30.
Property Features
- Large kitchen/dining extension
- Decorated to a very high standard throughout
- Garden room
- Master Bedroom en-suite
- Double glazed windows
- All bedrooms include built in wardrobes
- Small balconies off each bedroom.
- Downstairs toilet
- Car Charing electric point.
- Close to all shops and transport facilities M1, M50 & Airport
- Primary and secondary schools close by
- Service Charge c. 320euro
BER Rating: B2 (What is BER?)
This property was last updated: today, 9 hours ago





