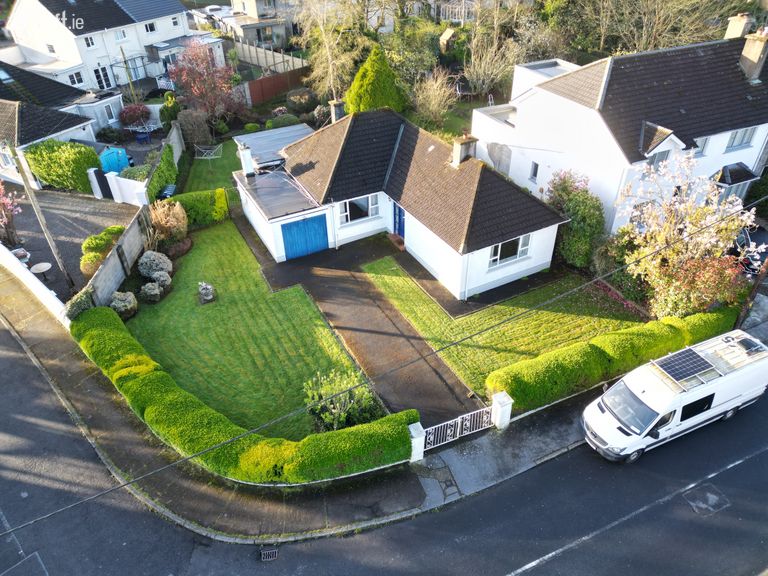14 Grange Park Avenue, Waterford City, Co. Waterford

€500,000
Detached House3 Bedrooms, 1 Bathroom, Detached House
Contact Name:
Fiona Marsh
Phone:
051 511199
Agent:
Smart Move Properties
Key Features
- Substantial corner site
- Well-appointed accommodation
- Oil-fired central heating
- Double-glazed windows
- Unrivalled location in mature and popular area
Facilities
- Oil Fired Central Heating
Overall Floor Area:
118 Sq. Metres (1,270 Sq. Feet)Location
Property Description
Smart Move Properties together with REA OShea OToole have great pleasure in presenting this attractive detached bungalow, located in one of Waterford's most popular residential areas.Situated on a large, attractive corner site, this 3-bed house with garage has excellent potential for extension (subject to planning permission).
There is a front garden with lawn and driveway, substantial space to the side of the house, and a south-easterly rear garden with mature headges and shrubs, with excellent privacy.
It is within a short walk of a host of local schools (primary and secondary), bus services and St Anne's Tennis Club. It is also highly convenient to local shops including Ardkeen Stores, and Tesco Ardkeen, and to the regional hospital, the People's Park and access to Waterford city centre.
Accommodation, which extends to approximately 1,270 sq.ft., includes entrance hall, a large living room, dining room, kitchen / breakfast room, guest WC, three bedrooms and family bathroom.
The garage has internal access off kitchen area.
Accommodation:
Hall: 26'1" x 4'9"
Living Room: 15'10" x 12'8" with tile fireplace
Dining Room: 15'2" x 11'2" with brick fireplace
Kitchen / Breakfast Room: 13'6" x 11'10" plus 8'1" x 5'7" with fitted units at floor and eye level, access to rear garden
Guest WC: 6' x 4'3" with w.c. and wash hand basin
Master Bedroom: 13'9" x 10'9" with built-in wardrobes and vanity unit
Bedroom 2: 10'11" x 9'5" with fitted wardrobe and study desk, and raised shelving and press unit
Bedroom 3: 11' x 7'2" with fitted wardrobes
Bathroom: 5'10" x 5'6" with w.c., wash hand basin and bath
Viewing is by appointment. This property is offered for sale by Smart Move Properties along with joint-agents REA OShea OToole
BER Rating: E1 (What is BER?)
This property was last updated: 2 days ago





