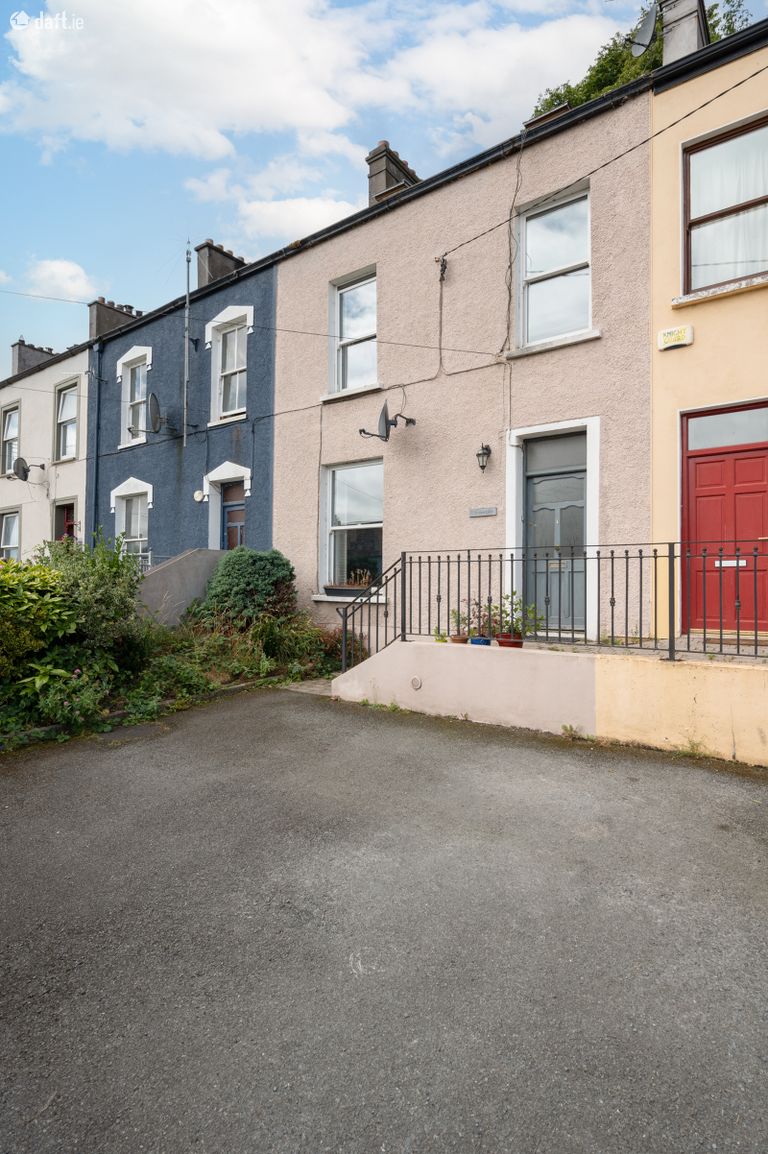1 Somerville Terrace, Glenbrook, Glenbrook, Co. Cork

€395,000
Terraced House3 Bedrooms, 2 Bathrooms, Terraced House
Contact Name:
Niall Cahalane
Phone:
086 2521099
Agent:
Cahalane Skuse Auctioneers & Valuers
Key Features
- Off street parking to the front elevation
- Large enclosed patio area to the rear with cobble lock
- Views over the water
- High Ceilings
- All ameneties of Monkstown and Passage West only minutes away
Facilities
- Parking
- Gas Fired Central Heating
Overall Floor Area:
157 Sq. Metres (1,690 Sq. Feet)Location
Property Description
Charming home on an elevated off street position with two off street parking spaces to the front elevation at Glenbrook, Passage West.No 1 Somerville Terrace located between Passage West and Monkstown is only a short stroll from all amenities in the locality.
The property itself built in the early 20th Century benefited from a complete makeover in 2008 and is in excellent condition throughout, it also boast of views of Cork Harbour.
Accommodation comprises;
Reception Hall;
Bright reception hall, high ceiling with centre rose and cornicing. Decorative Tile Floor. Understairs storage.
Double Radiator, 2 Power Points, 2 Lights.
Living Room; 15' x 13'9
Ornate Fireplace, Window Shutters, French Doors to Kitchen area. High Ceiling with Cornicing.
Double Radiator, 8 Power Points, 1 Light, 1 Window.
Kitchen/Breakfast Area; 11'9 x 10'6
Contemporary Shaker Style Kitchen, Cooker Hood, Plumbed for Dishwasher.
Tiled Floor, Cornicing,
Radiator, 10 Power points, 1 Light, 1 Window
Utility; 11'8 x 8'3
Built in wall and floor units. Plumbed for washing machine. Guest WC off.
Double Radiator, 4 Power points, 1 Light, 1 Window.
1st Floor Return Landing;
Bathroom; 11'7 x 9'9
Four piece white suite, separate shower cubicle, Tiled Floor. Walls are Tile and Panelling
1 Radiator with towel rail. 1 Light, 1 Window.
1st Floor Landing area
Double Radiator, 1 Light, 1 Window.
Bedroom 1; Master Bedroom 19' x 13'6
Pine Floor, Window Shutters.
2 Double Radiators, 6 Power points, 2 Lights, 2 Windows.
Bedroom 2; 12'3 x 12'3
Carpet Floor.
Double Radiator. 4 Power Points, 1 Light, 1 Window
2nd Floor;
Spacious Attic Storage Room 25' x 19s4
2 Double Radiators, 4 Power Points, Spotlights.
OUTSIDE
Large, enclosed patio area to the rear with cobble lock
Off street parking to front elevation for 2 vehicles
Disclaimer: - Note the above particulars are confidential and are given on the strict understanding that all negotiations shall be conducted through this firm. Every care has been taken in their preparation, but we do not hold ourselves responsible for any inaccuracies. All reasonable offers will be submitted to the owners for consideration
BER Rating: D2
BER Number: 108249137 (What is BER?)
This property was last updated: 2 days ago





