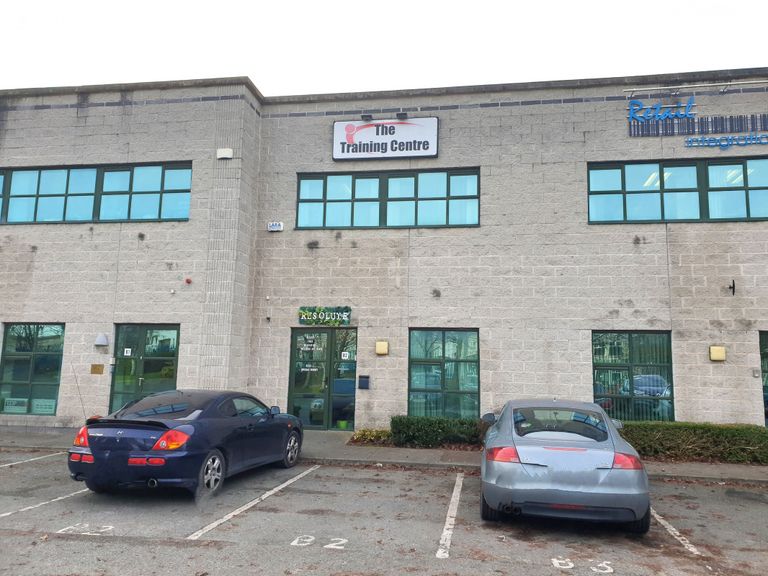Unit 2B Centrepoint Business Park, Oak Drive, Clondalkin, Dublin 22

€250,000
Office For Sale1,989 sq. feet (185 sq. metres)
Contact Name:
Sales Line
Phone:
01 4670838
Agent:
Colman Grimes Estate Agents
Facilities
- Parking
- Phone Lines
- Alarm
- Toilets
- Meeting Rooms
- Kitchen Area
Location
Property Description
****COLMAN GRIMES ESTATE AGENTS****offer to the market this substantial Terraced Office warehouse unit (c. 1,989 Sq. Ft) (60% Office - 40% Workshop). The property comprises of a two storey office building with warehouse toilet facilities, kitchenette & 6 Designated parking spaces. There is also double door access to rear of the building and parking.HIGHLIGHTS
- Well laid out Office / Warehouse Unit - c. 1,989 Sq. Ft
- Modern 2 Story Offices with workshop
- Designated parking spaces to front with more parking to rear
- Rear Double Door Access
- Kitchenette & toilet facilities
- Very Large Ground Floor Office / Warehouse
- Well Maintained Complex
- Close Proximity to N7 & M50
LOCATION
Approximately 10 kilometres South-West of Dublin City Centre, Close to the Red Cow Junction.
ACCOMMODATION
GROUND FLOOR
Entrance Hallway (c. 2.73 m x 2.23 m)
Carpet floor - Stairs to first floor
Office 1 (c. 3.72 m x 3.22 m)
Carpet floor - East facing aspect - Florescent lighting
Office 2 (c. 3.86 m x 4.86 m)
Carpet flooring - Florescent lighting
Kitchenette (c. 1.53 m x 1.09 m)
White cabinets with counter top - Incorporating sink & dishwasher
Large Office/Warehouse (c. 7.28 m x 5.11 m)
Carpet flooring - Double doors rear yard access & extra parking - Very large room - Florescent lighting & power sockets
Toilets & Lobby (c. 3.72 m x 1.68 m)+( 1.01 m x 1.29 m)
White suite with wc & sink on pedestal - Ceramic tile & linoleum floor
FIRST FLOOR
Stairs & Landing (c. 6.20 m x 0.96 m)
Carpet floor - Door to wc
Toilet (c. 2.18 m x 1.70 m)
White suite with wc & sink on pedestal - Linoleum floor
Open Plan Office 4 (c. 7.44 m x 3.14 m)
Carpet flooring - East facing aspect - Florescent lighting
Office 5 (c. 4.03 m x 2.78 m)
Carpet flooring - East facing aspect - Florescent lighting
Office 6 (c. 5.94 m x 2.77 m)
Carpet flooring - Florescent lighting
Large Office 7 (c. 4.87 m x 6.12 m)
Carpet flooring - West facing aspect - Very large office - Florescent lighting
OTHER
BUILT: 2001
HEATING: Electric
RATES: €4,496.04 p.a.
MANAGEMENT FEES: €2,060 per annum
PARKING: 6 x Designated Parking Spaces
TOTAL FLOOR AREA: 184.82 sq.m. / 1,989 sq.ft.
DIRECTIONS
See map for accurate directions
BER Rating: E1
BER Number: 800703241 (What is BER?)
This property was last updated: 5 days ago





